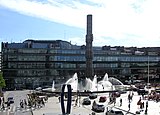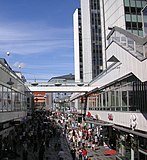Rehabilitation of Norrmalm
The redevelopment of Norrmalm (Swedish: Norrmalmsregelingen ) was the urban redesign of Norrmalm , Stockholm City, which the city decided in 1945 and carried out from 1952 to the 1970s. In the course of the renovation , around 750 buildings were demolished and the entire infrastructure and large parts of the development in the district were renewed.
The redesign of Norrmalm was the largest Swedish urban development project of the 20th century, it was criticized and admired, both in Sweden and abroad. It was one of the most extensive inner-city redevelopments carried out in post-war Europe, including cities that were largely destroyed during World War II . One of the leading politicians behind the Norrmalmsgegleringen was the Stockholm local council ( borgarråd ) Yngve Larsson .
history
The idea of redesigning Norrmalm's town plan and widening Sveavägen as a north-south axis and extending it to Stockholm Castle in the old town existed long before the renovation of Norrmalm was decided. Already in the 18th century Gustav III. the vision of visually connecting a planned castle in Hagapark with the city castle through a visual axis via Sveavägen, a distance of around five kilometers as the crow flies. His architect Nicodemus Tessin the Elder J. should carry out the plan. But this happened due to the murder of Gustav III. 1792 not.
In 1866, the building politician Albert Lindhagen presented a general plan that was to bring light, air and green spaces into the densely built-up district. He made the proposal to expand Sveavägen into a 70-meter-wide boulevard, from Brunnsviken in the north to the City Palace in the south, like a Champs-Elysées . The influence of Georges-Eugène Haussmann and the major urban changes in Paris was evident. The Lindhagen Plan was decided in a somewhat weakened form, but only partially implemented. For example, the Sveavägen was only 33 meters wide and only reached as far as Kungsgatan in the south . In the city plan for Stockholm of 1912, the realization of the boulevard was discussed again, but not tackled.
In the 1920s and 1930s, the question of redesign came back on the table. In the meantime, road traffic had risen sharply, rail and tram lines crossed the city that was not planned for this, resulting in traffic problems. The main part of the residential development came from the time before 1900 and often furnished out of date, i. H. without bathroom, toilet and without running cold and warm water in the apartment.
In order to have a free hand for the redesign, the city had purposefully bought up real estate in the affected city area since the 1930s. Other buildings were subject to a construction ban. Both of these led to the old building fabric falling into disrepair.
The 1932 competition
In the 1930s and 1940s, the zeitgeist in Sweden was shaped by optimism for the future and functionalist ideas had gained a foothold in the country with the Stockholm exhibition in 1930 . Stockholm City Planning Director Albert Lilienberg , who was newly appointed in 1928, gave new life to the old plan of a wide boulevard in north-south direction, this time inspired by New York with nine skyscrapers in Art Deco style.
In 1932, the city announced an international architectural competition for the redesign of Stockholm's city center. More than 350 contributions were submitted, including by Le Corbusier from Switzerland , Alvar Aalto from Finland and Sigurd Lewerentz from Sweden . Their proposals provided for a comprehensive demolition of the city and took little account of the existing urban planning requirements. The competition did not help the project "Norms regulation" . The question was passionately discussed by architects and politicians in the interwar period.
The 1945 decision
The Second World War delayed the project, but the building authorities continued to submit plans and models and examined the future development and infrastructure. In 1944 the city decided on the general plan for the redevelopment of the inner city. The plan included, among other things, the merging of the northern and southern subway lines , the demolition and complete rebuilding of the center with five high-rise buildings and the extension of Sveavägen south to Hamngatan , the future Sergels torg , but not to the castle.
execution
Albert Lilienberg retired in 1944, his successor to the post of town planning director was the renowned architect Sven Markelius . His task was to implement the approved city center plan. At the end of the war in 1945, serious planning for the "Norrmalmsreglering" began . Markelius put together a team of architects and transport planners, while the architect David Helldén started designing the development. The project was divided into five construction phases, with the fifth and final phase extending into the 1980s. Markelius wanted an architectural competition for the development of the first construction phase, but the city rejected this on the grounds that the question of redesigning Stockholm's inner city had been discussed long enough. The orders were awarded to well-known Swedish architectural offices. Among them Sven Markelius himself, as well as the offices of Backström & Reinius , David Helldén and Anders Tengbom . Demolition work began in March 1952, affecting around 750 buildings. There was extensive shaft work for new roads, for an urban motorway tunnel, for the subway and for a comprehensive underground supply structure. Numerous culturally and historically valuable buildings fell victim to the wrecking ball and the city center was a building area for 14 years. In 1957, the underground was able to travel from the southern suburbs to the northern suburbs for the first time without interruption. The northern part of Sergels torg and the five high-rise buildings with adjacent buildings were inaugurated in 1966. The city and the Swedish Reichsbank announced a competition for the next construction phase, which touched the urban area south of Sergels torg . Architect Peter Celsing was awarded the contract to design the Kulturhaus (Kulturhuset) and the new Reichsbank building (Riksbankshuset) . With the completion of the building for the Reichsbank in 1976, the second construction phase was completed.
criticism
In the meantime, there was criticism from many sides, culminating in the so-called Dutch Elm War in 1971 . Cultural personalities such as the writer Per Anders Fogelström and the musician Cornelis Vreeswijk condemned the “demolition madness” and the approach of the politicians. The criticism related mainly to the "sterile and historically free architecture". The zeitgeist was no longer that of the 1940s when the resolutions were made. The extensive criticism resulted in the originally planned construction phases 3 to 5 not being carried out.
Image gallery
Pictures of Stockholm City from today:
literature
- Eva Rudberg (1989). Sven Markelius, architect. Stockholm: Arkitektur Förlag, ISBN 91-860-5022-2 .
- Marianne Råberg (1985). Husen på malmarna: En bok om Stockholm. Stockholm: Prisma, ISBN 9151817608 .
- Gösta Selling (1970). Esplanadsystemet och Albert Lindhagen. Stockholm: Stockholmia förlag, ISBN 9789149029530 .
- Anders Sjöbrandt, Björn Sylvén (2000). Stockholm - Staden som försvann. Stockholm: Nature and Culture, ISBN 91-27-35225-0 .
- Rikard Skårfors (1999). Beslutsfattandets dilemma - Planarbete och opinionsyttringar rörande trafikleder i Stockholm 1945–1975
- Ingrid Bohn (2008): Brief history of Stockholm. Pustet Verlag Regensburg, ISBN 978-3-7917-2121-7









