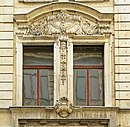Oelßner's court
Oelßners Hof (own name Oelßner´s Hof ) is a residential and business complex around a courtyard in downtown Leipzig . It was completely renovated between 2012 and 2015.
Location and building description
Oelßners Hof extends between two commercial buildings from the Wilhelminian era on the Nikolaistraße 20-26 and Ritterstraße 23-29 properties. The courtyard area, which deviates slightly from the right-angled course towards the street lines, is 66 meters long and 6 to 9 meters wide. At its western end, it has a south-facing junction 11 meters long.
The four-storey head buildings in Nikolaistrasse and Ritterstrasse have richly decorated neo-baroque sandstone facades with 16 and 15 window axes, respectively . The two courtyard entrances have forged gates. The buildings flanking the courtyard have plastered facades and are structured by pilaster strips and ledges . The arched windows show bricks in the lintel . In the middle of the courtyard, the side buildings are connected by a double-storey glazed bridge. The courtyard is lit by several Schinkel lamps .
Both the head and the courtyard buildings were raised by two sheet-metal-clad floors during the renovation. The building complex includes a multi-storey car park with 195 parking spaces, which connects to the front building in Ritterstraße and extends to Brühl .
use
Oelßners Hof has a total floor space of 25,000 square meters. These are shared by several retail stores and restaurants as well as a discounter and an apartment hotel . Several companies use office space, including Verbio AG and Check24 . On the 4th and 5th floors there are maisonette apartments with roof terraces above them. There is also a parking garage with 200 parking spaces.
history
Nikolaistraße 24 has the longest known prehistory of the properties forming Oelßner Hof. This is where the seal maker Hans Zothe, who died in 1666, had his workshop, after which the name Zotenhof became established because of his workshop sign.
In 1748 the merchant Johann Gottfried Quandt (1696–1749) acquired the property. He and, after his early death, his son Johann Gottlob (1721–1784) rebuilt the front building and left the small riding hall on the left side of the courtyard, where the Neuberin (1700–1769) performed with her troupe in 1747 , at Johann's suggestion Replace Christoph Gottsched (1700–1766) with a comedy house modeled on the Greco-Roman theater. Singspiele were performed here, but also, for example, Lessing's (1729–1781) Miss Sara Sampson in 1756 . After the Comedy House was opened on the Rannische Bastei in 1766 , the theater was converted into a warehouse.
In the years 1790/1791 the painter Veit Hanns Schnorr von Carolsfeld (1764–1841) lived in Quandt's court, and in 1834 Otto Wigand's (1795–1870) publishing house settled here.
Wilhelm Oelßner (1842–1906) had already made considerable wealth in the fur trade. In 1896 he combined Quandt's farm with neighboring properties to form what is now the Oelßner farm, which became a focus of the Leipzig fur trade. From 1907 to 1908, the buildings of Oelßner's court, which are still in their present form, were built according to plans by the Leipzig architect Max Pommer (1847–1915).
Oelßner's farm was badly damaged in the bombing raid on Leipzig on December 4, 1943 . Only a viewing warehouse for the Leipzig tobacco auctions was still used here from 1960–1968. The Thorer family from Thorer & Co. applied to buy the property after reunification. According to Pat Allalemdjian of Allalemdjian Fur Corp. the Thorer family had already sold their share in Oelßner's farm to his family before 1920. In 1993 he wrote on behalf of his family: "Actually, it is not a buyback of the Thorer family, but rather a purchase of a piece of land on behalf of a third party, the ownership of which has not yet been clarified in the years 1933 to 1945".
After the fall of the Wall, Oelßner's farm stood empty for years and was left to decay. Only four shops on Nikolaistrasse were still occupied. In 2007, Claus Sauter, CEO of VERBIO Vereinigte BioEnergie AG , acquired the building complex with the intention of renovating it in accordance with the listed buildings, which was completed in 2015.
literature
- Wolfgang Hocquél : Leipzig - Architecture from the Romanesque to the present . 1st edition. Passage-Verlag, Leipzig 2001, ISBN 3-932900-54-5 , p. 108 .
- Horst Riedel, Thomas Nabert (ed.): Stadtlexikon Leipzig from A to Z . 1st edition. Pro Leipzig, Leipzig 2005, ISBN 3-936508-03-8 , pp. 443 .
Web links
- Oelßner's yard. In: website of the house. Retrieved September 20, 2017 .
Individual evidence
- ↑ a b The tenants move into Oelßner's yard. In: Leipziger Volkszeitung from July 21, 2015. Retrieved on March 23, 2017 .
- ↑ Ernst Müller: The house names of old Leipzig . (Writings of the Association for the History of Leipzig, Volume 15). Leipzig 1931, reprint Ferdinand Hirt 1990, ISBN 3-7470-0001-0 , p. 54
- ↑ The history of the Oelßner's court. Retrieved September 20, 2017 .
- ↑ Horst Riedel, Thomas Nabert (ed.): Stadtlexikon Leipzig from A to Z . 1st edition. Pro Leipzig, Leipzig 2005, ISBN 3-936508-03-8 , pp. 443 .
- ^ Correspondence - To John Winckelmann . In: Winckelmann Pelzmarkt No. 1201, Frankfurt am Main August 13, 1993, p. 4.
Coordinates: 51 ° 20 ′ 30.5 ″ N , 12 ° 22 ′ 43.8 ″ E









