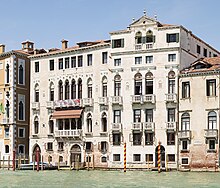Palazzo Barbaro a San Vidal
Palazzo Barbaro a San Vidal is a complex of two palaces in Venice in the Italian region of Veneto . The two buildings, Palazzo Barbaro and Palazzo Barbaro-Curtis , are located in the Sestiere San Marco with a view of the Grand Canal between the Palaces Cavalli-Franchetti and Benzon Foscolo , opposite the Palazzo Balbi-Valier Sammartini .
history
The older part of the building complex, the Palazzo Barbaro-Curtis (left), dates from 1425 and was built according to plans by Bartolomeo Bon as the noble residence of the noble Spiera family . When this branch of the family died out, Zaccaria Barbaro bought the palace.
The building on the right is simply called "Palazzo Barbaro" and is an extension of the above-mentioned old part, which was built in 1690 according to plans by Antonio Gaspari , the architect of Ca 'Zenobio degli Armeni . There is a wonderful ballroom there, which has been superbly preserved. In this new section, Giambattista Tiepolo's handwriting was in demand for the interior decoration, although it was completely lost in the course of the 19th century.
In the second half of the 19th century, after the Barbaro family died out, the Curtis-Conte family bought the two palaces that they still own today. They housed the great writer Henry James for longer than planned during the restoration . In 2000 and 2001 the facade was completely restored and painted.
description

- Palazzo Barbaro Curtis
It is a perfect example of a 14th or 15th century Gothic Venetian palace. It has three full floors and a mezzanine floor under the roof.
The facade, again a scheme that reaches its climax in Ca 'Bernardo , has two access portals on the ground floor ( the left one with a pointed arch , the middle one rectangular) and two main floors with four-pointed arched windows in the middle, each with a pair of individual ones Windows are flanked, all set in rectangular, stone frames. The decorations on the first main floor have recently been adapted to those of the second. Were in the characteristic of the visible surfaces of the Canal to beautify Patere and Formal (relief signs with figures) used.
- Palazzo Barbaro
The new part of the building, which is narrower and higher than the old part, was built in the Baroque style and has four floors, the facade of which on the second main floor is characterized by a pattern of holes made up of four arched openings with mascarons in the keystones and balusters . The two middle ones are combined to form an Ajimez .
Another round arch Ajimez can be found on the 3rd floor under the small gable that crowns the facade in the middle.
In the interior of the main floors, despite the removal of the works by Tiepolo, reminiscent of stucco decorations by Abbondio Stazio .

swell
- Marcello Brusegan: La grande guida dei monumenti di Venezia . Newton & Compton, Rome 2005. ISBN 88-541-0475-2 .
- Guida d'Italia - Venezia . 3. Edition. Touring Editore, Milan 2007. ISBN 978-88-365-4347-2 .
Web links
- Palazzo Barbaro-Curtis . venezia.jc-r.net. Retrieved July 30, 2019.
Coordinates: 45 ° 25 ′ 54.1 ″ N , 12 ° 19 ′ 48 ″ E
