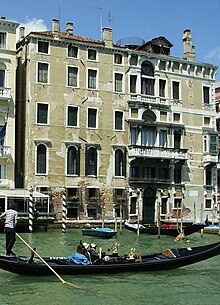Palazzo Barozzi Emo Treves de Bonfili
Palazzo Barozzi Emo Treves de Bonfili , also Palazzo Treves de Bonfili , is a palace in Venice in the Italian region of Veneto . It is located in the Sestiere San Marco , overlooking the Grand Canal between the Palazzo Tiepolo and the Rio di San Moisè , opposite the Punta della Dogana .
history
The palace is in a strategic position for maritime trade: the Rio di San Moisè leads over the Rio San Luca straight to Rialto near the Palazzo Grimani .
In view of this possibility, it was not surprising that the Barozzi family had a crenellated palace built on this site in the 12th century , enriched by a loggia , an arcade and two broad towers with a square floor plan. In the 18th century the existing building was massively renovated, but this was interrupted by a change of ownership to the noble Emo family .
In 1827, the Treves family bankers , Barone De Bonfili , bought the entire complex. They devoted themselves to enriching the interiors without changing the facade or floor plan, knowing that they were transforming the building into the best example of classical architecture in Venice. Particularly Jacopo Treves , also known as a patron, the work has been followed with interest. He had works by Angelo Pizzi , Giuseppe Borsato , Giovanni Demin , Sebastiano Santi , Francesco Hayez , Michelangelo Grigoletti and Antonio Bosa installed in the palace . In the same year he bought two statues by Antonio Canova : Hector and Aias , which were placed in an empty apse facing the Grand Canal.
The building, the paintwork of which was in poor condition, was renovated on the outside and is now pink.
description
The architect who carried out the restoration in the 18th century, Bartholomeo Monopola , decided to make the facade facing the Rio di San Moisè the main facade and that facing the Grand Canal, which actually appears asymmetrical, the secondary facade.
The facade facing the Grand Canal is clearly divided into two sections: the left, simpler section is a remnant of the original building, while the right, which appears noble thanks to two imposing Venetian windows and a grandiose portal to the water, an example of Renaissance architecture is.
The facade to the Rio di San Moisè , on the other hand, is much wider and extends to an exceptionally high height. It appears disproportionate in relation to the place it points out. It shows signs of the early baroque , but is also ennobled by the use of Renaissance elements such as the Venetian windows. Each floor has 15 windows. Often arranged in pairs, they find their axis of symmetry in the monumental portal. Some of the many windows were made blind.
The palace shows a belvedere built on the roof.
Individual evidence
- ^ Marcello Brusegan: I palazzi di Venezia . Newton & Compton, Rome 2007. ISBN 978-88-541-0820-2 . P. 29.
Web links
- Jan-Christoph Rößler: Palazzo Barozzi Emo Treves de Bonfili . venezia.jc-r.net. Retrieved December 6, 2019.
Coordinates: 45 ° 25 ′ 55.6 ″ N , 12 ° 20 ′ 8.7 ″ E

