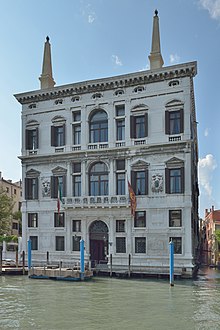Palazzo Papadopoli
The Palazzo Papadopoli (also Palazzo Coccina Tiepolo Papadopoli ) is a palace in the Venetian sestiere of San Polo . Its front facade overlooks the Grand Canal . The palace from the 2nd half of the 16th century is located between the Palazzo Donà a Sant'Aponal and the Palazzo Giustinian Businello .
history
The palace was built around 1580 by order of the Coccina family. The builder was Giangiacomo de'Grigi , son of Guglielmo de'Grigi , whose family, like the Coccina, came from Bergamo (hence the name "Guglielmo Bergamasco").
In 1745, the rest of the painting collection, which had largely been sold before, was first sold to Modena and then to Dresden. The works are now owned by the Old Masters Picture Gallery there . In the 18th century the second piano nobile was designed by Giandomenico Tiepolo . He painted Il ciarlatano and Il minuetto .
In 1837 the building came into the possession of the extraordinarily wealthy grain merchant Valentino Comello († 1851), who had to go into exile in 1849; he was one of the most important financiers of the uprising against Austria under Daniele Manin . Comello's wife, Maddalena Montalban (1820-1869), who married Valentino in 1842, was best known for her anti-Austrian stance, which her imprisonment ran from January 4, 1863 to April 15, 1865. She was then exiled, but was able to return when Venice passed to Italy in 1866.
The Conti Nicolò and Angelo Papadopoli had already acquired the palace in 1864, but they were also exiled in 1864, only to return in 1866. Their family came from Corfu and had risen to the Venetian nobility in 1791. Under the direction of the architect Girolamo Levi , the renovation took place in the neoclassical style from 1874 to 1875, with a new staircase of honor. The frescoes were done by Cesare Rotta (1847–1882) as well as the one in the ballroom. Michelangelo Guggenheim was in charge of these decorations .
In 1922, the Arrivabene Valenti Gonzaga family acquired the palace by marriage, which they have lived in ever since. From 1970 to 2005 the Istituto di Scienze Marine was located (on the upper floor) . In 2007 the building was partially rented to a Swiss investor group who want to convert the building into a hotel.
description
As is customary in Venice, the symmetrical facade is divided into three floors and divided by two cornices . The larger of these marcapiani separates the two piani nobili , while a less important one separates the secondo piano nobile from the attic, the sottotetto . Decorative elements made of Istrian marble, inspired by Sebastiano Serlio , a large portal, accompanied by two double pairs of monoforas further subdivide the facade.
The two piani nobili have large arched windows with parapets and half-columns. The half-columns of the Primo Piano are designed in a Doric style, those of the Secondo Piano in a Corinthian style. In addition, on all floors there are four monoforas raised by gable triangles.
The palace has a late Gothic fountain ( vera di pozzo ) and a historicist interior, most of which was made by Michelangelo Guggenheim. In addition to an alcove frescoed by Giambattista Tiepolo, the vestibule between the “Chinese Hall” and the “Guggenheims portego” is still furnished from the 18th century .
A transverse building from the middle of the 19th century, together with the main building, includes a garden.
literature
- Marcello Brusegan : I palazzi di Venezia , Newton & Compton, Rome 2007, pp. 62–64.
Web links
- Palazzo Coccina Tiepolo Papadopoli , website by Jan-Christoph Rößler
Remarks
- ↑ Paolo Gaspari: Terra patrizia. Aristocrazie terriere e società rurale in Veneto e Friuli: patrizi veneziani, nobili e borghesi nella formazione dell'etica civile delle élites terriere 1797-1920 , Gaspari, 1993, p. 90.
- ↑ Paolo Gaspari: Terra patrizia. Aristocrazie terriere e società rurale in Veneto e Friuli: patrizi veneziani, nobili e borghesi nella formazione dell'etica civile delle élites terriere 1797-1920 , Gaspari, 1993, p. 137.
- ↑ Paolo Gaspari: Terra patrizia. Aristocrazie terriere e società rurale in Veneto e Friuli: patrizi veneziani, nobili e borghesi nella formazione dell'etica civile delle élites terriere 1797-1920 , Gaspari, 1993, p. 179.
Coordinates: 45 ° 26 ′ 12.4 " N , 12 ° 19 ′ 55.4" E


