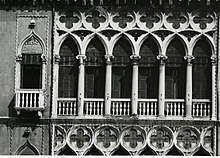Palazzo Pisani Moretta
The Palazzo Pisani Moretta is a palace in the Venetian sestiere of San Polo . It is located below the confluence of the Rio San Polo in the Canal Grande , dates from the late 15th century, but was rebuilt in a baroque and neoclassical way. Its front side points to the Canal and stands between the Palazzo Barbarigo della Terrazza and the Palazzo Tiepolo .
history

The palace was built by the Bembo family in the 15th century. In 1596 the owners of the Palazzo Barbarigo della Terrazza adjoining to the north built a long wing on the north wall of the palace. In 1629 the Bembo Palace went to a branch of the Pisani family. The name Pisani Moretta goes back to the corruption of the name of the ancestor of the Almorò Pisani family. In 1737, after the death of Francesco Pisani Moretta, the last male heir of the family, it was bequeathed to the daughter Chiara. This in turn married a member of the Pisani dal Banco family. She had the external stairs removed and a salon built by Andrea Tirali . She also had the interior furnishings done by the most important painters of her time.
Vettor, their son, married the commoner Teresa Dalla Vedova, with whom he fathered their son Pietro, who was not legitimized by the father. Giovanni Filippo Barbarigo (1773–1843), the sole heir to the neighboring palace, married Chiara Maria Pisani Moretta (1773–1840), the heiress of the Palazzo Pisani Moretta, in 1793. The couple probably lived on the second floor, which would explain why Chiara received a wing on the second floor of the Palazzo Pisani Moretta through her father's inheritance and had it structurally connected to the Palazzo Barbarigo della Terrazza by a passage over Calle Corner. In March 1793, Alvise Barbarigo had the architect Gian Antonio Selva build a small bay window over the Ramo Barbarigo, the outside of which rests on the wall of the Pisani-Moretta Palace. So the two structures were increasingly intertwined.
The heirless widower and last representative of his family branch appointed his cousin Nicolò Antonio Giustinian da San Pantalon as heir in 1843. Pietro, on the other hand, successfully sued for possession and the title of Conte . However, he died in 1847. The heiress, a daughter, married Giusti del Giardino. In 1962 the palazzo came to the Sammartini family. It is still owned by the palace today, which is rented out mainly during Carnival , but also for festivities and congresses.
description

The facade of the palace represents the Venetian Gothic in Mannerist form ( fiorito ). The piano terra with the land and water gates supports the mezzanine floor , above which the piani nobili rise . Looking at Palazzo Cavalli Franchetti , only Pisani Moretta has a six-part loggia in the second piano nobile , in which the four-passages of the tracery are placed over pointed arches formed by semicircular arches.

The interiors are baroque and neoclassical and mostly go back to the 18th century. In the course of the renovation around 1770, the Gothic flight of stairs in the inner courtyard behind the building was removed, which originally led to the second piano nobile via two intermediate platforms. The palazzo was also expanded to include a roof terrace and an additional attic.
The primo piano nobile is built around a 24 m long portego , which is decorated with frescoes by Jacopo Guarana (1720–1808), including Luce che sconfigge le tenebre and Apollo con le ore del mattino . In two of the adjoining rooms there are works by Giambattista Tiepolo ( L'incontro tra Venere e Marte , 1743) and Pietro Longhi . The secondo piano nobile houses today's ballroom. Originally there were also works by Giuseppe Angeli , Gaspare Diziani , Giambattista Piazzetta and Costantino Cedini .
The land access connects the building with the Ramo Pisani e Barbarigo, a narrow alley that also gives pedestrians access to the Barbarigo Palace.
literature
- Marcello Brusegan : I palazzi di Venezia , Newton & Compton, Rome 2007.
- Peter Lauritzen, Alexander Zielke: Venetian Palaces , Bruckmann, Munich 1979/1980, pp. 127–129.
- Ileana Chiappini di Sorio, Alvise Zorzi: Palazzo Pisani Moretta. Economia, arte, vita sociale di una famiglia veneziana nel diciottesimo secolo , Milan 1983.
Web links
- Website of the Pisani Moretta Palace (German version)
- Jan-Christoph Rößler: Palazzo Pisani-Moretta
- Alessia Rosada, Carlos Travaini: Palazzo Pisani Moretta , Canal Grande di Venezia
Remarks
- ↑ Jan-Christoph Rößler: Palazzo Pisani-Moretta .
- ↑ Planimetry of the interior , PDF.
Coordinates: 45 ° 26 ′ 9.7 ″ N , 12 ° 19 ′ 45.6 ″ E
