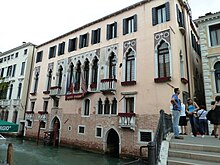Palazzo Zorzi Liassidi
Palazzo Zorzi Liassidi is a palace in Venice in the Veneto region of Italy . It is located in the Sestiere Castello overlooking the Rio di San Lorenzo between the Ponte Lion and the Ponte dei Greci , near the church of San Giorgio dei Greci . Today the Liassidi Palace Hotel is housed there.
history
According to the historian Gianjacopo Fontana , the origins of this palace can be traced back to the Donà family and there to the “delle Torreselle” branch, perhaps so named because of the turrets that adorn the palace. It is documented that it was sold to Francesco Zorzi , son of Paolo Zorzi , for 4250 ducats in 1436 .
A century and a half later, Alvise Zorzi , son of Benedetto Zorzi , was given permission to build a bridge to the land entrance of the palace. In his book Venetia Citta Nobilissima et Singolare from 1581, Francesco Sansovino names the palace on the Rio di San Lorenzo "by Luigi Giorgi (Alvise Zorzi), upright senator, with various beauties made of marble and stucco by Alessandro Vittoria ."
Some balusters on the three balconies of the first mezzanine floor , which were added in the 18th century, have given the palace the nickname “Palazzo Zorzi dalle Colonne storte” (German: Palace Zorzi from the crooked columns). Also Fontana has recorded that by this branch of the family Zorzi also Marino Zorzi , the 50th Doge of the Venetian Republic was descended.
The palace later fell to the Cypriot Liassidi family and then became the seat of the university. Today it is the Liassidi Palace Hotel .
description
The main Gothic facade to the Rio di San Lorenzo extends over four floors and is not symmetrical.
On the ground floor, which consists of exposed brickwork , there are two portals to the water. The left, higher one has a keel arch , the right, lower one, a pointed arch . Next to and between the portals there are a total of six rectangular individual windows of different sizes.
On the mezzanine floor above there are three rectangular single windows with protruding balconies that support the bulbous balusters described above. Two of these windows are on the far left, one on the right. In between there is a small, rectangular window above the left portal, a single basket arch window roughly in the middle and a small triple three-pass window between this and the right balcony window.
The main floor has a large quadruple keel-arched window in the middle with inscribed three passes and small, non-protruding balconies. It is flanked by a single window of the same type with a protruding balcony. Next to it are a pair of individual three-pass windows on each side.
The mezzanine floor under the roof has nine individual rectangular windows under the serrated eaves . The facade above the exposed brickwork on the ground floor is plastered and painted pink.
Remarks
- ↑ The historian Alvise Zorzi believed that among them were the terracotta sculptures of a youth from the Zorzi house, which are exhibited today in the National Gallery of Art in Washington, DC , those by Angela Loredan Zorzi in the Kunsthistorisches Museum in Vienna and those of a Venetian patrician , perhaps by Alvise Zorzi herself in the Louvre .
swell
- Francesco Sansovino: Venetia Citta Noblilissima et Singolare . 1581. Retrieved November 22, 2019.
- Giuseppe Tassini: Curiosità Veneziane, ovvero origini delle denominazioni stradali di Venezia . Historical Print Editions, Venice 2011. ISBN 1-241-74055-0 . P. 349.
- Giovanni Jacopo Fontana: Cento palazzi fra i più celebri di Venezia . Nabu Press, Venice 2011. ISBN 1-247-25279-5 .
Web links
- Website of the Liassidi Palace Hotel . Retrieved November 22, 2019.
Coordinates: 45 ° 26 ′ 9.2 ″ N , 12 ° 20 ′ 40.7 ″ E
