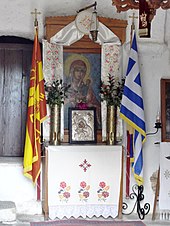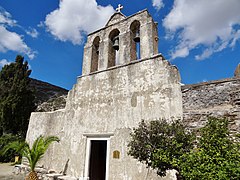Panagia Drosiani
| Panagia Drosiani (Παναγία Δροσιανή) |
||
|---|---|---|
 West side of the church building |
||
| Data | ||
| place | Moni , Naxos | |
| Construction year | 6th century | |
| Coordinates | 37 ° 4 '52.5 " N , 25 ° 29' 36.2" E | |
|
|
||
Panagia Drosiani ( Modern Greek Παναγία Δροσιανή , fresh -holy '), also Naos Panagias Drosianis (Ναός Παναγίας Δροσιανής, Church of the Most Holy fresh'), is one of Byzantine coming time orthodox church on the Greek Cycladic island of Naxos . It is located in the center of the island on the road from Moni (Μονή) to Chalkio (Χαλκείο), about 230 meters west below Moni. The name of the place is derived from the former monastery (Μονή means monastery) on Panagia Drosiani . The church in the middle of olive groves has been a listed building since 1965 .
description
The church of Panagia Drosiani consists of four building parts, which were built in several phases. The oldest part, probably from the second half of the 6th century, is a single-nave church with a three-conch choir on the southeast side. The total length of the interior is 19.40 meters, the width in the northwest about 3.50 meters and between the two opposite apses in the southeast 8 meters. The main axis of the church was to the side of the choir or sanctuary , with the main altar in the middle of the three apses on the location of the 1070 km distant Jerusalem aligned, that is, on the supposed " Heavenly Jerusalem " faces east . The masonry made of uncut flat reading stones is plastered on the inside , the outer walls, however, only on the northwest side, the roof and the dome above the choir, which is placed on a drum with two windows .
The main entrance about in the middle of the church leads under a later built bell bearer with three arches from the southwest into the nave. There is another access from the northwest. The 11 meter long room with the entrances to the west of the choir was originally probably only 1.50 meters long. From the north-eastern inner wall, passages lead to three inclined chapels, which were added later in the Middle Byzantine period . The two outer ones, like the main room of the church, each have three apses and a dome, the middle extension has only one apse. In the easternmost of the three chapels there were remains of wall paintings, it seems to have been used as an ossuary . In the middle apse of the main nave in the southeast the remains of a bishop's chair can be seen , but this does not mean that the church must have been used as a cathedral . A coupled twin window behind it was partially bricked up from below as early as the 7th century.
Byzantine frescoes from the time before the Byzantine iconoclasm arch above the twin windows of the south-eastern apse, as well as in the apse adjoining to the north and in the dome of the choir . Opinions differ as to whether the frescoes are from the first or second half of the 7th century. The reasons for this lie in the iconographic program of the wall paintings. It is striking that in contrast to Miaphysitismus the Oriental Orthodox Churches in Egypt and Syria as well as the Monothelitism the Byzantine Emperor standing Chalcedonian representation of Jesus Christ in the dome above the choir. There Christ appears in two roundels, similar to imagines clipeatae , on the northeast side with a very short, youthful beard, holding the book of the Gospels , and opposite as an older person with a markedly long beard and a scroll. The different representation is interpreted as the correspondence of the two aspects of Christ as man and as God. Nikolaos Ghioles takes this as an opportunity to date the frescoes to the second half of the 7th century and to establish a connection with the stay of Pope Martin I on Naxos in 653. On the other hand, Nikolaos Drandakis comes to the conclusion in evaluating the wall paintings of the church that these must have been applied at the end of the 6th or the beginning of the 7th century.
- Exterior views of the church
The ascension of Christ is depicted in the southeast apse around the partially walled-up twin window. The arch in front of it is filled out by two archangels , the founder inscription and other remains of inscriptions. The north-eastern apse shows above a representation of Mary in the manner of Nicopoia , flanked by the two Anargyroi Cosmas and Damian , holy doctors, and below next to Christ on the left King Solomon and the Virgin Mary and on the right a saint and John the Baptist . A saint and a saint can be seen on the arch of the apse, both unnamed, as well as another saint in the lower right, possibly Saint Julian . From the 12th to the 14th centuries, the church's original frescoes were covered with lime plaster and more recent wall paintings. At the time of the Duchy of Naxos , the Panagia Drosiani was the center of a monastery, as evidenced by mentions by Duke Giovanni IV. Crispo (1555) and the Patriarch of Constantinople Joannikos II. (1652). During excavations in 1970, the foundation walls of the former monastery were found, which was laid out in a cross shape around the church building.
The church of Panagia Drosiani has been restored since 1964. In order to make the oldest frescoes visible, the wall paintings from the High and Late Middle Ages were removed from 1964 to 1971 . These are now in the Byzantine Museum in Athens . The building can be visited, however, photographs are not permitted inside.
literature
- Nikolaos B. Drandakis: Βυζαντινά και μεσαιωνικά μνημεία Κυκλάδων . In: ΑΔ 21 Χρονικά . 1966, p. 401-403 .
- Nikolaos B. Drandakis: Οι παλαιοχριστιανικές τοιχογραφίες στη Δροσιανή της Νάξου . Ταμείο Αρχαιολογικών Πόρων, Athens 1988, ISBN 978-0-00-214030-0 .
- Nikolaos B. Drandakis: Panagia Drosiani. In: Manolis Chatzidakis, Nikolaos B. Drandakis, Nikolaos Zias, Myrtela Achimastou-Potamianou, Agapi Vasilaki-Karakatsani: Byzantine Art in Greece: Naxos . Melissa, Athens 1989, p. 18–29 (Greek, online [PDF; accessed February 20, 2014] Original title: Βυζαντινή τέχνη στην Ελλάδα: Νάξος .).
- Myrtela Achimastou-Potamianou: Η βυζαντινή τέχνη στο Αιγαίο. Το Αιγαίο επίκεντρο πολιτισμού . Athens 1992, p. 135-138, 140, 147, 149, 151 .
- Nikolaos Ghioles: Οι παλαιότερες τοιχογραφίες της Παναγίας Δροσιανής στη Νάξο και η εποχή τους . In: Deltion tes Christianikes Archaiologikes Hetaireias . Series 4, volume 20 . Athens 1998, p. 65–70 ( online [PDF; accessed February 20, 2014]).
Individual evidence
- ↑ Περί κηρύξεως ιστορικών διατηρητέων μνημείων. η) Χωρίον Μονή. 1. Παναγιά η Δροσιανή, ναός με παρεκκλήσια και τοιχογραφίας εις Β 'αψίδα. listedmonuments.culture.gr, accessed February 20, 2014 (Greek, PDF file, 895.67 KB, 2nd page ).
- ↑ a b c Nikolaos B. Drandakis: Panagia Drosiani . In: Byzantine Art in Greece: Naxos . Melissa, Athens 1989, p. 18 (English, online [PDF; accessed on February 20, 2014]).
- ↑ a b Panagia Drosiani in Moni. azalas.de, accessed on February 20, 2014 .
- ↑ a b The church of Panagia Drosiani. www.exploringbyzantium.gr, accessed February 20, 2014 (English).
- ↑ Nikolaos Ghioles: Οι παλαιότερες τοιχογραφίες της Παναγίας Δροσιανής στη Νάξο και η εποχή τους . In: Deltion tes Christianikes Archaiologikes Hetaireias . Series 4, volume 20 . Athens 1998, p. 70 ( online [PDF; accessed February 20, 2014]).
- ↑ Nikolaos B. Drandakis: Panagia Drosiani . In: Byzantine Art in Greece: Naxos . Melissa, Athens 1989, p. 26 (English, online [PDF; accessed on February 20, 2014]).
- ↑ Nikolaos B. Drandakis: Panagia Drosiani . In: Byzantine Art in Greece: Naxos . Melissa, Athens 1989, p. 20 (English, online [PDF; accessed on February 20, 2014]).
- ↑ Vasilis: The monastery of Panagia Drosiani. www.mynaxos.gr, accessed on February 20, 2014 (English).
- ↑ Panagia Drosiani Naxos. www.naxosguide.eu, October 10, 2013, accessed on February 20, 2014 (English).
- ↑ Παναγία η Δροσιανή. thisisnaxos.gr, accessed February 20, 2014 (Greek, English ).
Web links
- Ναός Παναγίας Δροσιανής. Naos Panagias Drosianis . odysseus.culture.gr, 2012, accessed February 20, 2014 (Greek).





