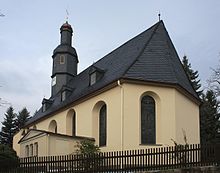Parish church Lauter
The Evangelical Lutheran parish church in Lauter in the town of Lauter-Bernsbach is a small hall church in the Saxon Ore Mountains .
history
After the previous church, built around 1500, was demolished on May 8, 1628 due to its dilapidation, a new church was built at the same location. As early as September 18, 1628, the roof was covered and the weathercock and tower button were attached. Nine days later, the bells from the Hilliger family's Freiberg workshop were pulled up onto the tower. On September 28th, Christian Portenreuther, the pastor of Aue , where Lauter was parish until 1737, inaugurated the new church.
architecture
The plastered quarry stone building has a choir closed on three sides and a slate-clad octagonal roof turret with a curved hood . The entrance hall on the west side with a staircase to the galleries was added in 1728. The footprint of the church is around 12 × 25 meters.
inner space
The flat ceiling of the hall is provided with an ornamental painting that was exposed and supplemented in 1952. The parapets of the surrounding galleries were decorated in the 18th century with canvas pictures showing 37 scenes from the Old and New Testament . The baroque altar from the 17th century, crowned with a crucifixion group, shows the resurrection of Christ in relief . The polygonal wooden pulpit from the 17th century was incorporated into the southern gallery. Their parapets are carved with figures of the Evangelists and the Lamb of God , a figure of Christ with a lamb carries the basket. A stone figure on the north choir wall represents the apostle Andrew and was probably made before the church was built. Under the north gallery and in the staircase of the vestibule there are coffin shields of mining brotherhoods. The organ in the prospectus from 1777 was installed by Jehmlich in 1980/81 .
Peal
The bell consists of three bronze bells, the bell cage is made of oak wood. The following is a data overview of the bell:
| No. | Casting date | Caster | diameter | Dimensions | Chime |
|---|---|---|---|---|---|
| 1 | 1627 | Bell foundry G. Hilliger | 955 mm | 450 kg | a´ |
| 2 | 2008 | A. Bachert bell foundry | 770 mm | 256 kg | c´´ |
| 3 | 1771 | Bell foundry unknown | 640 mm | 170 kg | f´´ |
Rectory
The two-storey building with a gable roof is designed as a plastered quarry stone building with a cross ridge and barrel vault on the ground floor, and as a slate-clad timber frame on the upper floor. The baroque portal with ear framing is marked 1738.
literature
- Georg Dehio: Handbook of the German art monuments Saxony : II. Administrative districts Leipzig and Chemnitz. Deutscher Kunstverlag, Munich 1998, p. 470f.
- New Saxon Church Gallery , Ephorie Schneeberg , 1902, Sp. 395–410.
- Rainer Thümmel: Bells in Saxony. Sound between heaven and earth. Edited by the Evangelical Regional Church Office of Saxony . With a foreword by Jochen Bohl and photographs by Klaus-Peter Meißner. Evangelische Verlagsanstalt, Leipzig 2011, ISBN 978-3-374-02871-9 , p. 366.
Individual evidence
- ↑ a b Lauter in the digital directory of Saxony , accessed on February 13, 2012
- ↑ Estimated from Google earth using the local scale.
- ^ Rainer Thümmel: Bells in Saxony; Evangelische Verlagsanstalt Leipzig: ISBN 978-3-374-02871-9 : p. 318
- ^ Rainer Thümmel: Bells in Saxony; Evangelische Verlagsanstalt Leipzig: ISBN 978-3-374-02871-9 : p. 318
Web links
Coordinates: 50 ° 33 '39.3 " N , 12 ° 44' 2.6" E

