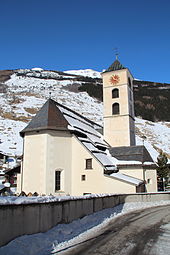Parish Church of St. Peter and Paul (Vals)
The Roman Catholic parish church of St. Petrus and Paulus stands on the village square in Vals in the Swiss canton of Graubünden .
history
The first building dates from the middle of the 15th century; It is first mentioned in a document in 1451. It cannot be ruled out that a church was already there in the Romanesque period.
After extensive renovation or new construction around 1500, Pastor Sebastian Rüttimann was responsible for an early Baroque new building at right angles to the old church in 1640–43 , with the Gothic choir being reused as the eastern side chapel after the ribs in the vault were knocked away. The tracery windows behind the altar come from the old choir.
The Gothic nave was demolished and the new one, rotated 90 degrees, built in a north-south direction. The new consecration took place on September 6, 1643. Since then the patronage has been on Peter and Paul ; the previous building was dedicated to Peter alone.
In 1711, the Antonius Chapel, consecrated to Saint Anthony of Padua , was added to the west ; this small dome room with its rich stucco was donated by Andreas Jörger as early as 1688.
In 1896, the three-bay building was extended by one bay to the north to accommodate the fast-growing parish. The new facade was decorated with a crucifixion group by the Uznach church painter Franz Vettiger (1846-1919). Restorations took place in 1964, 1984 outside and 1992 inside.
description
The stately Baroque building, facing south, has a choir closed on three sides and two side chapels of different heights. The groin vaults over the nave and choir rest on pilasters. The gallery dates from the 18th century. The paintings in the vault were painted in 1923 by Joseph Heimgartner (1868–1939); only the painting of the Antonius chapel is baroque. The vestibule dates from 1964.
The medieval tower with a baroque, two-storey bell chamber stands between the nave and the old choir. During a renovation in 1650, it was given its present shape and the arched windows. The top floor and the tent roof were built in 1923.
Transfer of pastoral power to Peter. In the background the Zervreilahorn . Heimgartner anticipated the Zervreilasee, created in 1958, in a visionary manner in 1923.
Furnishing
Altars
The two- story wooden high altar with the four evangelists was created by Pastor Kaspar Brazerol around 1738/40 by Antoni Sigrist from Valais. The altarpiece with Petri calling comes from the Bündner Jakob Soliva (1715–1747) from Trun , who also worked as a gilder for Sigrist. The picture above shows Saul's conversion before Damascus.
The tabernacle from the beginning of the 18th century is designed as a two-story temple building in which a rotating shrine is hidden. The Last Supper is shown in a pavilion made of twisted columns.
Side altars
Both were donated in 1647 by Pastor Sebastian Rüttimann and have the same structure. The left is dedicated to St. Sebastian , the right to St. Anna . The picture of Anna selbdritt comes from Wilhelm Gräsner from Konstanz. The picture of the Sebastian Altar shows the pastor and the builder in front of the church as they approach the church portal.
The St. Johann Nepomuk altar made of Swiss stone pine from around 1710 is in the entrance area of the Mother of God Chapel. Like the high altar, the figures of saints could come from Antoni Sigrist. The confessional behind it from 1682 could be entered through the side entrances.
Chapel of Our Lady
The Chapel of Our Lady consists essentially of the choir of the Gothic church. The vault and the polygonal apse date from the construction period around 1640. In 1963 the cladding of the old pointed arches, the sacrament house and fragments of frescoes from the Gothic period were exposed.
The altar consists of a structure from more recent times and parts of a late Gothic winged altar, of which five figures and the wings have been preserved. The older part dates from the beginning of the 16th century from the workshop of Ivo Strigel .
Above the entrance to the tower is a small winged altar from 1626, which shows the Annunciation on the outside and Mary's coronation on the inside.
The high Gothic crucifix above the entrance arch to the chapel dates from the last quarter of the 14th century.
Anthony's Chapel
The square Antonius chapel, equipped with lots of stucco, was built in 1688. It is vaulted by a pendentive dome. The heart-shaped cartouches in the corners show the evangelists.
The murals date from the beginning of the 18th century and show the fish sermon of St. Anthony and an Adoration of the Shepherds.
The roughly hewn Gothic font in the chapel dates from the 14th century, the canopy-shaped attachment from around 1650.
Other equipment
The 14 stations of the cross in the nave were built in 1764, at the same time as the gallery parapet with portraits of saints. The organ from the Mathis company from Näfels was installed in 1965. The pulpit dates from the middle of the 17th century.
literature
- Jutta Betz: Vals Peda Art Guide No. 590/2005
- Erwin Poeschel: Art monuments of the canton of Graubünden. Volume IV, Birkhäuser Verlag, Basel 1942, p. 221ff.
- Ludmila Seifert, Leza Dosch: Art guide through Graubünden. Scheidegger & Spiess, Zurich 2008; P. 200.
Web links
- Catholic parish church St. Peter and Paul on www.graubuendenkultur.ch .
Coordinates: 46 ° 37 '2.7 " N , 9 ° 10' 49.9" E ; CH1903: 733 415 / 164389










