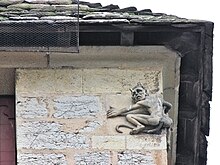Pont Valentré

The Pont Valentré ( Occitan Pont de Balandras ) is a bridge that crosses the Lot River to the west of Cahors in France . With its three fortified towers, the six arches and the pillars reinforced with pointed bastions , it forms an extraordinary example of a medieval defense structure and has become the symbol of Cahors.
history
Cahors is located in a narrow bend in the Lot that surrounds the city to the west, south and east. Of the three bridges that protected access to the city in the Middle Ages, only the Pont Valentré remains today. The bridge was built during the Anglo-French Wars and is one of the few examples of military architecture from that era that still exists today. It is considered to be one of the most beautiful fortified bridges of the Middle Ages.
Its construction was decided by the city's consuls in 1306 and the foundation stone was laid in 1308. It was built at the time of the city's greatest economic success, when the local Jacques Arnaud Duèze as Johannes XXII. Became Pope. Your task should be that of a fortress and secure the city against attacks from the south. However, neither the English nor Henry IV actually attacked the city. It was built in the area of the port of Valandrès .
The construction was intended to favor the creation of a second main street in the city, which now extended in a west-east direction instead of along the north-south main axis as before. This had a significant impact on the entire structural development of the city. The construction was completed in 1378 at the earliest. As late as 1389 it was reported that a bell was installed in one of the bridge towers.
At the beginning of the 19th century, the fortifications on the bridge were in very poor condition, so that they had to be closed to traffic. It was only recognized as a Monument historique in 1840 that made it possible to save it and between 1879 and 1882 it was completely renovated.
Because of the location of Cahors at the intersection between the Via Podiensis , one of the French sections of the Camino de Santiago to Santiago de Compostela , and the Roman road from Lyon to Bordeaux , the bridge was designated in 1998 as part of the UNESCO World Heritage "Camino de Santiago in France". There are currently plans to build a large hotel complex next to the bridge, which will also include a Gallo-Roman site without previous excavations.
description

The curved bridge with its six Gothic pointed arches , each 16.50 meters wide on average, is 138 meters long. Together with two other narrow arches that rise above the banks, it is 172 meters long. The five pillars standing in the water, 6 meters wide, have triangular protrusions reinforced with battlements . The carriageway is 6 meters wide. Three square towers block the way and rise 40 meters above the water, the road leads through ogival passages at your feet. These could be blocked with portcullis and gates. The towers are also provided with battlements and rows of machicolations . Loopholes in the form of a double cross were used to set up archers. Access to the first floor of the bridge towers is via crenellated stone stairs, the others can be reached inside via wooden stairs.
Two barbican ( gate castles ) protected the entrance, but only the one on the eastern side has been preserved. The outer western gate castle was demolished in the 18th century. It reached up to the rocky slopes of the adjoining hill, access was through a gate on the south side. A chapel dedicated to the Virgin Mary was housed in it.
Legend of the bridge
The construction of the bridge, which spanned more than half a century, is linked to a legend that the people of Cahors love to tell. Annoyed by the slow progress of the work, the builder made a pact with the devil. This should put all his skills at the service of the building. If he obeyed all orders given to him, the builder would write his soul to him. The bridge was growing rapidly, and as the work was finished, the time for payment drew near. In order to save his soul and not have to spend eternity in the fires of hell, the master asked the devil to use a sieve to fetch water for the workers.
Of course, the devil was incapable of doing this and so could not fulfill his contract. He decided to take revenge and now appeared every night to break the keystone out of the central tower, also called the Devil's Tower, so that the masons had to replace it over and over again the next day.
In the course of restoration work on the bridge, the architect Paul Gout added a hewn stone in this gap in 1879. This shows the demon trying in vain to tear out the stone - its claws get stuck in the cement.
swell
- WHC Nomination Documentation (PDF, 88.9 MB!), Application documents for the nomination as World Heritage, here: section "Cahors, Pont Valentré"
- Chapter 7: Bridge in the Manual of French Architecture of the 11th to 16th Centuries (1856, in French) by Eugène Viollet-le-Duc contains a longer section on the Pont Valentré
- Joël Polomski: Le Diable du pont Valentré , told from the Légendaire du Quercy by Robert Martinot, ISBN 2-9518916-0-1 (The legend of the devil of the Valentré bridge, in French)
See also
Individual evidence
Web links
Coordinates: 44 ° 26 ′ 42.4 " N , 1 ° 25 ′ 54.4" E

