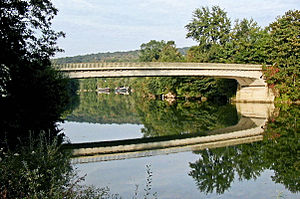Pont de Luzancy
Coordinates: 48 ° 58 ′ 15 " N , 3 ° 11 ′ 29" E
| Pont de Luzancy | ||
|---|---|---|
| use | Road bridge D 402 | |
| Crossing of | Marne | |
| place | Lyzancy, Seine-et-Marne | |
| construction | Prestressed concrete bridge | |
| overall length | 55 m | |
| width | 8 m | |
| Number of openings | a | |
| Construction height | 1.75 - 1.22 m | |
| start of building | 1940, 1944 | |
| completion | 1946 | |
| planner | Eugène Freyssinet | |
| location | ||
|
|
||
The Pont de Luzancy is a road bridge in France , which leads the route départementale D402 between the places Luzancy and Méry-sur-Marne in the department Seine-et-Marne over the Marne .
description
The two-lane, 76 m long and 8 m wide bridge has an opening with a span of 55 m.
The carriageway girder consists of three pre - stressed concrete - box girders with a height that decreases from 1.75 m at the abutments to 1.22 m at the apex, and one that protrudes slightly on both sides Deck slab. The girders lie down in front of the abutments mounted, triangular fighters -structures.
history
At the site of today's bridge there was initially a suspension bridge built by Marc Seguin in 1832 .
In 1925 it was replaced by a chain bridge planned by Paul Wahl , each with two chains made of wrought iron bars and some stay cable guyings. This bridge was destroyed in 1940 during World War II.
The current structure, planned by Eugène Freyssinet and executed by Campenon Bernard , was the first major prestressed concrete bridge in France. It was Freyssinet's third prestressed concrete bridge after the bridge built between 1936 and 1940 on the Barrage des Portes de Fer over the Oued Fodda in Algeria and after the Weg Hesseler overpass over the A 2 between Beckum and Oelde, built by Wayss & Freytag in 1938 according to his method .
Construction of the bridge began in 1940, but in July 1941 the construction site was closed again on the instructions of the German occupying forces. After their departure, construction resumed in 1944 and ended in May 1946. The requirements for the construction were that between the clear height above the Marne and the level of the road there was a maximum construction height of 1.30 m for the roadway girder. Freyssinet saw it three girders of prestressed concrete in front of the prefabricated in sections near the bridge on barges transported the bridge and there with a specially made type cable crane were lifted out of two steel columns and various ropes in their final position. The middle, 39 m long section weighed 90 tons.
Web links
Individual evidence
- ↑ Pont de Luzancy on Planete-TP.com
- ↑ a b Bernard Marrey: Les Ponts Modernes; 20 e siècle. Picard éditeur, Paris 1995, ISBN 2-7084-0484-9 , p. 138
- ↑ Pont de Luzancy - 1832 on Art-et-Histoire.com
- ↑ Bernard Marrey: Les Ponts Modern; 20 e siècle. Picard éditeur, Paris 1995, ISBN 2-7084-0484-9 , p. 78
- ^ Pont de Luzancy. In: Structurae , with photo
- ^ A b Eugène Freyssinet en quelques ouvrages: Le pont de Luzancy 1941-1946 on the website of the Association Eugène Freyssinet
- ↑ Photo of the lifting of a box section on Planète-TP
- ^ David Fernández-Ordóñez: Eugène Freyssinet: “I was born a builder” . In: Manfred Curbach (Ed.): 28th Dresden Bridge Construction Symposium ; 12./13. March 2018 . Technical University of Dresden, Dresden 2018, ISBN 978-3-86780-544-5 , p. 101–126 (In PDF: pp. 103–128) (English, tu-dresden.de [PDF; 23.6 MB ]).

