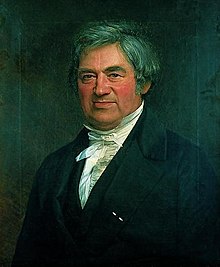Prince's Palace (Copenhagen)
| Prince's Palace | |
|---|---|
 The Prince's Palace in Copenhagen (2007) |
|
| Data | |
| place | Copenhagen |
| builder | Nicolai Eigtved |
| Construction year | 1743-1744 |
| height | 47 m |
| Floor space | 13,290 m² |
| particularities | |
| A location of the Danish National Museum | |
The Prinzenpalais ( Danish Prinsens Palæ ) is a city palace on the Frederiksholm Canal in central Copenhagen . It was rebuilt in the Rococo style in the 18th century and used as the residence of the Danish Crown Prince. It has housed the collections of the National Museum of Denmark since 1892 .
history
Michelbecker House
The original building was built in 1684 for Wigand Michelbecker. Born in Marburg , he moved to Copenhagen in 1657 and started a successful career as a wine merchant and shipowner . In 1685, the first Reformed Church in Copenhagen opened in this house.
Michelbecker died in 1692, and in 1707 his business partner and son-in-law Wilhelm Edinger took over the building. It was made available to Tsar Peter the Great during his stay in Copenhagen in 1716 .
Residence of the Crown Prince
In 1725, Edinger sold the house to King Friedrich IV , who had it rebuilt as a residence for Crown Prince Christian by the architect Johan Cornelius Krieger .
After Christian VI's accession to the throne. Crown Prince Friedrich (V) used the Prinzenpalais. He had the house expanded by Nicolai Eigtved in 1743/44 .
Other residents
After the royal family no longer used the palace themselves, it was mostly used as accommodation for relatives, ministers and court artists.
For a while the painters Jens Juel and Nicolai Abildgaard had their studios in the building. Abildgaard lived in the castle from 1779 to 1787, the court painter Vigilius Eriksen lived there from 1774 to 1782. The geographer and researcher Carsten Niebuhr , who was the only survivor of the Danish expedition to Arabia in 1768, lived there from 1773 to 1778, when he accepted a job in the civil service. The politicians who lived in the palace include Foreign Minister Adolph Sigfried von der Osten and Ove Høegh-Guldberg , First Minister after the fall of Johann Friedrich Struensee .
In the 19th century, Christian Frederik Hansen lived there from 1805 to 1834 while working on projects such as the new Copenhagen courthouse, the reconstruction of the Frauenkirche and Christiansborg Palace . Christopher von Krogh , who led the Danish troops into the Battle of Isted, lived in the palace from 1817 to 1853.
Provisional housing for the Supreme Court
The fire at Christiansborg Palace in 1794 left not only the royal family but also the Supreme Court homeless. He found new accommodation in the Prinzenpalais. The new Christiansborg Palace was completed in 1830, but the administration remained in the Prinzenpalais until 1894.
State property
After the Danish Basic Law was passed in 1849, the Prinzenpalais passed from royal private ownership to the state. The building now served as a repository for the national collections. These included the Museum of Ethnology, founded in 1849, the Royal Coin Cabinet and the Museum of Nordic Antiquities. The last two museums were run by the historian Christian Jürgensen Thomsen , who lived in the Prinzenpalais from 1851 until his death in 1865. The Danish National Museum opened in the Prinzenpalais in 1892.
architecture
The Prinzenpalais is one of the early Rococo buildings in Copenhagen. It has three wings with a courtyard facing the Frederiksholm Canal and a one-story gallery with an entrance gate in the middle. The gallery is crowned by a balustrade with vases and statues. The statues along with the window decorations on the garden side were taken from Kriegers building from 1726.
The original symmetry of Eigtved was abolished by the later changes made by the other architects, who lengthened the north wing to ten bays , while the south wing only consisted of three bays.
Mogens Clemmensen and Arne Nystrøm expanded the museum from 1929 to 1938. They built a large four-wing complex at the rear of the manor house and a narrower connecting wing between the new and old buildings. This created an inner courtyard that opens onto Ny Vestergade. On the opposite side, in Stormgade, they created a colonnade over the entire length of the complex, from Vester Voldgade to the Frederiksholm Canal. This has 38 columns made of Bornholm granite.
The most recent changes to the building were made in 1992 based on designs by Gehrdt Bornebusch (1925–2011). He spanned the inner courtyard of the connecting wing with a glass roof and transformed it into a central lobby, which is entered through the new main entrance of the museum, Ny Vestergade.
literature
- Inge Mejer Antonsen: Prinsens Palais. Det Kongelige Palais i Kalveboderne 1-2 . National Museum, Copenhagen 1992.
Web links
Individual evidence
- ↑ Michelbecker on Danks Biografisk Leksikon , accessed on August 15, 2015.
- ^ Wilhelm Edinger on Dansk Biografisk Leksikon , accessed on July 4, 2015.
- ↑ a b National Museum, tidligere Prinsens Palæ ( Memento of the original from May 27, 2012 in the Internet Archive ) Info: The archive link has been inserted automatically and has not yet been checked. Please check the original and archive link according to the instructions and then remove this notice. accessed on August 15, 2015
- ↑ Palatial Mansions in Copenhagen , accessed February 22, 2016.
Coordinates: 55 ° 40 ′ 28.9 ″ N , 12 ° 34 ′ 29.6 ″ E





