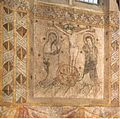Protestant Church (Weisenheim am Berg)
|
Protestant Church Weisenheim am Berg, from the east |
|
| Basic data | |
| Denomination | Protestant |
| place | Weisenheim am Berg, Germany |
| Building history | |
| start of building | before 1283 |
| Building description | |
| Architectural style | Baroque, Gothic |
| Construction type | Longhouse |
| 49 ° 30 '54.2 " N , 8 ° 9' 19.6" E | |
The Protestant Church is the oldest building in the Palatinate village of Weisenheim am Berg in the Bad Dürkheim district .
history
The village is first mentioned in a document in 771 in the Lorsch Codex . The nave is likely to have been built towards the end of the 12th century. The church was first mentioned in a document in 1283, when knight Konrad von Reichenbach sold the patronage rights , which originally belonged to the Ellwangen Abbey , to the Worms cathedral chapter . The church was consecrated to the martyrs John and Paul mentioned in the Roman mass canon ; it belonged to the diocese of Worms and is listed in the Worms Synodal of 1496. In 1571 the church in the county of Leiningen-Hardenburg , which introduced the Reformation in 1566, received a Lutheran pastor for the first time. Weisenheim has been a parish of the Evangelical Church of the Palatinate since the Lutheran Reformed Union of 1818 .
Building stock
The church is east-facing and is essentially a Romanesque building with Gothic and Baroque changes. It is located on the north-eastern outskirts, has been unplastered since a renovation in 1965/68 and consists mainly of red Palatinate sandstone .
The rectangular nave has three window axes with large baroque arched windows. On the south side remains of bricked-up Romanesque windows have been preserved, which were laid out in the form of an upper aisle typical of the time . Also on the south side of the nave is the baroque main entrance, to the right of it a smaller Gothic door with a pointed arch and to the left of it a larger Gothic door frame. The latter is walled up and should have been the main entrance to the church in front of the baroque portal. A former sacristy on the south side of the choir (around 1500), the walled entrance of which can still be seen, has not been preserved.
To the west of the nave is the three-storey tower from 1726, which is divided by two cornices. He wears a gothic pointed helmet and has four arched sound openings in all directions on the top floor.
The Gothic choir dates from around 1300 and, when it has moved in, is attached to the east of the nave. It has a tapering choir arch towards the nave . It is a uniformly Gothic building made of a yoke with a five-eighth connection . On the outside it has detached buttresses with front gables and simple finials . It has six ogival windows with tracery , all of which are walled up in the bottom third. These walls were built around 1420 to create wall surfaces for pictures inside the choir. The Weisenheim church is known for its medieval paintings, which had been whitewashed since the Reformation and were only exposed again in 1928. They are largely in good condition. The inner choir walls are completely painted up to the beginning of the windows, including the added lower window areas. It is a passion cycle of originally eight large pictures, embedded in decorative frames and stocky with a painted drapery . On the front wall of the nave towards the choir is a single ogival wall painting of the Nativity to the north. It is the altarpiece of the (no longer existing) north side altar, which is around 100 years older. There are other remains of older paintings in the ship. The ceiling is stuccoed and grooved in baroque style . The church walls had to be raised for the mirror vault . This is visible in the masonry. A visitation report from 1609 shows next to the side altars a main altar, "ordered with many pictures" .
Around the church is the old cemetery with some baroque and classical tombstones. It is enclosed with a medieval wall.
Furnishing
The Church's institutions today are modern.
organ
The organ, newly acquired in 1992, with 9 registers each in the main work and Rückpositiv on two manuals and 3 registers in the pedal comes from the workshop of Remy Mahler in Pfaffenhoffen in Alsace, the hometown of Albert Schweitzer's grandfather.
Bells
The bells delivered in the world wars could only be replaced by four steel bells from the Bochum association in 1951 .
literature
- Gudrun Müller: Protestant Church Weisenheim am Berg , Schnell Art Guide No. 2614, Verlag Schnell u. Steiner, Regensburg 2006, ISBN 3-7954-6587-7
- Berthold Schnabel : 1200 years of Weisenheim am Berg , Emil Sommer Verlag, Grünstadt 1971
Individual evidence
Web links
- Website of the community Weisenheim am Berg, with a mention of the church
- Illustrated web portal of the Friends of the Protestant Church Weisenheim am Berg eV









