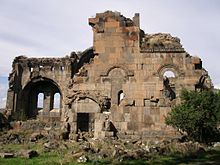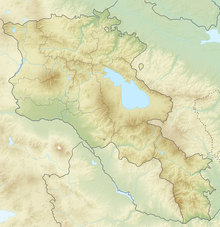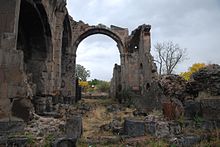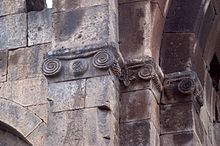Ptghni
Ptghni ( Armenian Պտղնի ), other transcriptions Ptgni, Ptykhni and Ptkhni , is a village and a rural community ( hamaynkner ) in the central Armenian province of Kotajk with 1395 inhabitants in 2008. In the center of the village there is a ruin that is significant because of its figurative and ornamental architectural sculpture Church ( Ptghnavank ) from the 6th or 7th century, which belongs to the type of Armenian domed halls.
location
Coordinates: 40 ° 15 ′ 24 ″ N , 44 ° 35 ′ 6 ″ E
Ptghni is located at an altitude of 1350 meters about eleven kilometers northwest of the center of Yerevan on the left (southern) bank of the Hrasdan , which flows into a ravine on the outskirts through Yerevan to the Aras . The M4 expressway from the state capital to Lake Sevan runs through the outskirts of Awan , Arabkir and an extensive industrial area. The junction to the village is on the opposite lane shortly after the bridge over the railway. You can turn around on the motorway about a kilometer further at the Shangri La Casino . The church ruins can be seen there on the right-hand side in the direction of Yerevan. The access road winds from the exit down into the valley of the Hrasdan and after one kilometer reaches the town center. A small octagonal domed church from the 6th century has been preserved in the neighboring village of Arzni, which is north of the highway and opposite the town of Abovjan , seven kilometers away from Ptghni . The surrounding hills are overgrown with grass and stony on the hilltops, in the depressions small-scale agriculture is practiced in places.
Townscape
Ptghni is only mentioned in a few Armenian sources from the 7th and 8th centuries, and yet it must have been an important place. The present village was founded in 1831 on the site of an older settlement. In 1873 the church ruins were surrounded by 35 houses. It is located in the old town center, which is characterized by simple farmhouses that lie along irregular streets within walled gardens filled with fruit trees. Some grapes are grown, melons and pumpkins thrive in the fields. The populated area is 35 hectares. There is a school, a kindergarten, a library and a grocery store. A new residential area with widely scattered two-storey residential buildings extends north of the town center.
In the 2001 census, the official population was 1357. In January 2008, according to official statistics, there were 1395 inhabitants in Ptghni.
church
origin
The term domed hall goes back to Josef Strzygowski (1918), who summarized the combination of single-nave hall churches and central domes under this type of Armenian church . The more widespread combination of three-aisled basilica and central dome results in the domed basilica or longitudinal cross- domed church based on the model of Tekor (at the end of the 5th century at the earliest). Here the tambour and the final dome are supported by four pillars that form a central square. Polygonal cones protruding from the building on both long sides led to some important representatives of Armenian church architecture (cathedrals of Dwin and Talin , 7th century). In the domed hall, the drum and dome instead rest on wall templates on the side walls. The dome is relatively larger than that of the domed basilica and covers almost the entire width of the nave.
The only, almost completely preserved domed hall from the 7th century is in Ddmaschen on the northwestern bank of Lake Sevan . The largest known domed hall, which is largely upright except for the missing drum, is the Cathedral of Arutsch (there you will find more information about the origin of this type of building). The Thaddäuskirche of Ddmaschen has no plastic jewelry, while this is particularly abundant in Ptghni.
Design
The ruin is in a badly damaged state. Essentially, the northern long wall with a few rows of stones in the side room of the apse, the eastern part of the south wall and the eastern part of the two belt arches of the crossing between the walls have been preserved. The original basic plan could be deduced from this. The stepped plinth ( Krepis ) on which the walls stand is partially visible.
The long, rectangular building with external dimensions of 30.4 × 15.7 meters had portals in the west, north and south walls. Inside the church measured 23.8 × 10.3 meters. On both sides rectangular, two-storey side rooms with semicircular apses flanked the middle horseshoe-shaped altar apse. They were to be entered from the nave through entrances on their western narrow sides. How the access to the upper floors was made is unclear. Presumably this was done from the lower room via a wooden ladder through an opening in the floor.
Wall pillars protruding inwards about 2.9 meters divided the entire room lengthways into three roughly equal parts, with the built-in components shortening the nave in the east to almost half that on the west side. The completely preserved pillars on the north side are connected by blind arcades. They also connected lower arches with pillars in front of the west wall, creating separate niches on the sides that correspond to the side arms of a cross- domed church in the area of the central dome . Belt arches between the pairs of wall pillars spanned the room across. The four arches in the center formed the square substructure for the drum and dome. The transition to the octagonal cross-section of the drum was made by trumpets in the corners . The nave in the west and the transition to the apse dome in the east are covered with barrel vaults . The eastern side rooms were closed off by groin vaults .
Like the cathedral in Arutsch, the east facade was structured by two deep triangular niches. Accordingly, the chancel could have received light through three windows or, as in most other churches with triangular niches, there was only one central window in the altar apse. The nave received ample light through an unusually large number of windows in the longitudinal walls. The tambour, which is also octagonal on the outside, has a pyramid roof in the reconstruction . The nave was probably a two-step gable roof covered. The porch in front of the south portal consisted of an unusual arch that reached below the door lintel and was supported by consoles on the side walls.
The finely crafted architectural sculpture inside includes the warriors at the base of the belt arches, which end as an Armenian modification of the ancient Ionic style in volutes with honeycomb patterns on the sides. In the middle of the fighters there are sculptural cross medallions , grape leaves, grapevines or pomegranates.
The portals were emphasized by double wall columns, remains of which were found during excavations in 1964. The arched windows on the preserved walls are surrounded by horseshoe-shaped friezes adorned with vegetable and figurative motifs.
A window arch on the south facade bears a medallion of Christ in the middle, which, according to ancient Greek tradition, is flanked by two flying angels and represents the earliest known scene of the Ascension in Armenian art. On each of the arched arms there are three medallions with portraits of the apostles . Such compositions, which are symmetrically related to a figure of Christ in a schematic way, are often part of early Christian Armenian lintels. At the horizontal left end of the horseshoe arch, a rider aims at a lion at a gallop with a bow and arrow. According to the inscription, the portrayed is a certain Prince Manuel of the Armenian Amatuni dynasty ( Manuel Amatuneaz ter , "Manuel, Lord of the Amatuni"), which has appeared in sources since the 4th century . In the lively representation, based on Sassanid models, the horse runs at a flying canter . Another hunting scene on the right side of the window shows a man using a lance to fend off a lion that is running towards him. The profane motif comes from the Greco-Roman culture. A candidate Manuel Amatuni died in 389; if this was meant, he is probably not shown as the founder, but together with his father Pargev, shown on the right, as one of the ancestors of the church founder. On a stone on the left edge of this window frieze, a lion is depicted in front of a palm tree in the background, jumping over two small rams under his paws.
Various birds such as geese, ducks, partridges and eagles can be seen on the two western window friezes of the north facade, all of which look to a cross in the middle. The name Sahak in an inscription probably refers to the architect or sculptor and probably stands for Kohak, the son of another Manuel Amatuni (around 510-590). Vegetable motifs on other friezes include vine tendrils , garlands ( festons ), honeycombs and palm trees that surround a cross. The cornice preserved on the west side of the north facade consists of a row of vases and jugs. Since no clay jugs from the early Christian era have survived in Armenia, their shape can only be derived from such decorative motifs. The church ruin is the only Christian site in the area, which is why the former northeastern side room is maintained as a prayer niche for popular belief.
Dating
The church of Ptghni received little attention from art historical research at the end of the 19th and beginning of the 20th century. Josef Strzygowski does not mention Ptghni in his main work on Armenian art, published in 1918. The remaining remains of the wall were examined and secured for the first time in 1940. Excavations took place on the site until the 1960s, during which a small church built on the south side in the 19th century was removed.
Since there is no founding inscription on the church, the dating is based on stylistic features and uses historical sources for comparison. However, a letter signed by a monk named Israyel from Ptghni cannot be used for dating. It only implies that Israyel took part in a synod organized by the Catholicos Abraham in Dvin in 606 . In the 8th century, the historian Ghewond reports that the Arab conquerors of the Armenian capital Dvin had passed through Ptghni ("Ptghunk") and other places a century earlier, murdering and plundering. He does not mention the church and the Manuel inscription mentioned above is undated.
The church of Ptghni is often considered - if not the oldest Armenian domed hall, at least with its architecture and the special combination of figurative and ornamental building sculpture - as a model for other domed halls, including those that were referred to as the renaissance of Armenian architecture Phase originated from the 9th century. The main church of the Marmaschen Monastery, dated around 1029, belongs to these later "archaic" domed halls .
In his travelogue published in 1925, the Russian art historian Nikolai M. Tokarski placed the church of Ptghni in the 6th / 7th due to its similarities with Arutsch. Century a. Sirarpie Der Nesessian (1977) and other researchers such as Mourad Hasratian (1973/74) and Fernanda de Maffei (1968) have followed him and, after the studies of the 1960s, have decided on the 6th century, because they are the ones at the northeast corner of the Vierung consider the trompe to be an evolutionary pre-form of the pendentives used in Arutsch and later common in Armenia . For Paolo Cuneo (1988) and Murad Hasratyan (2000) the turn of the 6th to the 7th century and for Siounie Mnacakanyan (1961) the beginning of the 7th century is the likely construction period. Jean-Michel Thierry suspected the 7th century in 1988 and, like many researchers today, limited the construction time to the second half of the 7th century in 2002. Arguments in favor of a somewhat later date are the shape of the triangular niches on the east wall and the two-story adjoining rooms, which require a certain development process.
A minority argues after the Georgian art historian Georgi Tschubinaschwili, who in 1928 generally criticized Strzygowski's early dating and suggested the 10th century for the churches of Arutsch and Ptghni. He is followed by Edith Neubauer (1970) and Ulrich Bock (1983), who, after critically examining the sources given, cites the first reliable comparison date for domed halls. Accordingly, the church of Shirawakan (25 kilometers northeast of Ani in the province of Shirak ), which was destroyed around 1950 and built at the end of the 9th or beginning of the 10th century, would be the oldest Armenian domed hall. With such a late dating, the main church of the Georgian Watschnadsiani monastery , built in the 9th century with wall pillars, represents a temporal anticipation.
literature
- Ulrich Bock: Armenian architecture. History and problems of their research. (25th publication of the architecture department of the Art History Institute of the University of Cologne) Cologne 1983
- Burchard Brentjes , Stepan Mnazakanjan, Nona Stepanjan: Art of the Middle Ages in Armenia. Union Verlag (VOB), Berlin 1981
- Paolo Cuneo: Architettura Armena dal quarto al diciannovesimo secolo. Volume 1. De Luca Editore, Rome 1988, pp. 140f
- Patrick Donabédian: Documentation of the art places . In: Jean-Michel Thierry: Armenian Art. Herder, Freiburg / B. 1988, pp. 572f, ISBN 3-451-21141-6
Web links
- Ptlni / Pt'ghni . Armenian Studies Program
- Ptghni Church. armenica.org
- Ptghni Church. Armeniapedia
- Jasmine Dum-Tragut , Annegret Lüning-Plontke: Ptghnavank '. General information . kirchen.net
Individual evidence
- ↑ Jasmine Dum-Tragut et al. a .: Ptghnavank ' . ( Memento of the original from December 27, 2013 in the Internet Archive ) Info: The archive link was inserted automatically and has not yet been checked. Please check the original and archive link according to the instructions and then remove this notice.
- ^ Ptghni (Kotayk). ( Memento of the original from March 5, 2016 in the Internet Archive ) Info: The archive link was inserted automatically and has not yet been checked. Please check the original and archive link according to the instructions and then remove this notice. Union of Communities of Armenia
- ^ RA 2001 Population and Housing Census Results . armstat.am, p. 76
- ^ RA Kotayk Marz. armstat.am, 2012, p. 247
- ↑ Stepan Mnazakanjan: Architecture . In: Burchard Brentjes u. a., pp. 69-72
- ↑ Jean-Michel Thierry, pp. 76f
- ↑ Natalia Teteriatnikov: Upper Story Chapels Near the Sanctuary, Churches of the Christian East. In: Dumbarton Oaks Papers, Vol. 42, 1988, pp. 65-72, here p. 68
- ↑ Stepan Mnazakanjan: Plastic. In: Burchard Brentjes u. a., p. 226
- ↑ Jean-Michel Thierry, p. 85
- ↑ Jasmine Dum-Tragut et al. a .: Ptghnavank ' .
- ^ Patrick Donabédian: Documentation of the art places . In: Jean-Michel Thierry, p. 573
- ^ Nona Stepanjan: Applied Art. In: Burchard Brentjes u. a., p. 312
- ↑ Ghewond's History . ( Page no longer available , search in web archives ) Info: The link was automatically marked as defective. Please check the link according to the instructions and then remove this notice. In: Robert Bedrosian (Ed.): Armenian Historical Sources of the 5-15 Centuries .
- ↑ Ulrich Bock, p. 173f
- ↑ Ernst Badstübner : The Kwela Zminda Church in Gurdschani and the Mother of God Church of the Kwela Zminda Monastery in Watschnadsiani. In: Ders .: Building design and image function. Texts on the history of architecture and art. Lukas, Berlin 2006, p. 53






