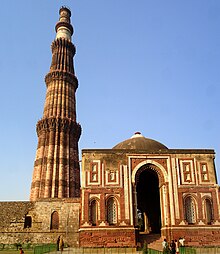Quwwat-ul-Islam Mosque

The Quwwat-ul-Islam Mosque (“Power of Islam Mosque”) in the Qutb complex in the south of Delhi, which has been recognized by UNESCO as a World Heritage Site since 1993, is next to the Adhai-din-ka-Jhonpra Mosque in Ajmer ( Rajasthan ) - one of the earliest (preserved) mosques in the north of the Indian subcontinent .
Building history
After the conquest of Delhi by Qutb-ud-Din Aibak , the chief of the Ghurids , he had several Hindu and Jain temples (one inscription speaks of 27 temples) destroyed in 1192/93 . Parts of it were reused as spoil in the mosque, the construction of which began in 1193 ; in doing so - as far as possible and true to the Islamic ban on images - all depictions of living (ie human and animal) beings were removed. The mosque was - after the surprising death of Qutb-ud-Din in 1210 - enlarged by his son-in-law and successor Iltutmish (new dimensions 68 × 120 m) around 1225/30 . Another expansion that tripled the mosque area to 125 × 225 m and the construction of another victory tower / minaret dates from the time of Ala ud-Din Khalji (around 1310/15); however, the construction work was stopped after the client's death (1316).
architecture

mosque
The original building of the courtyard mosque - only partially roofed according to the Near Eastern-Persian model - rises on a slightly raised platform covered with stone slabs with the basic dimensions of around 43 × 32 m. The arcades to the roofed - but long since destroyed - prayer room, the qibla wall of which faces west, i.e. towards Mecca , probably date from the time of Iltutmish (around 1225/30) and were made by Indian craftsmen who did not have arched vaults and even more did not know keel arches , built using the corbel technique ; Subsequently, the surfaces were richly decorated with abstract vegetable motifs and calligraphy by craftsmen who were Muslim or who had converted to Islam in horror vacui fashion . The courtyard area of the mosque is framed by a wide, predominantly flat-roofed colonnade ( riwaq ) , which consists of sections of Hindu columns placed one on top of the other.
The mosque was expanded under Iltutmish around 1225/30 mainly to the north and south and surrounded by another riwaq . The tower of the Qutub Minar, about 40 m away from the original mosque, was integrated into the newly created inner courtyard ( sahn ).
minaret
The mosque originally did not have a minaret . The huge round tower of the Qutb Minar, standing in isolation and probably only begun in 1202, was designed by Qutb-ud-Din Aibak - based on Afghan models - primarily as a victory and watchtower. Nevertheless, the ring-shaped outer balconies of the tower could also be used as platforms for the call of the muezzin . Another victory tower (Alai Minar) started by Ala ud-Din Khalji a good 100 years later and which should have exceeded the Qutub Minar in height has never been completed.
Furnishing
Immediately behind the main entrance to the inner courtyard of the mosque, two cenotaphs rise on a pedestal; the names of the people buried here below the ground have not survived. Immediately in front of the main portal of the prayer room stands the famous Iron Pillar as a trophy of victory .
Alai Darwaza
The monumental but finely furnished entrance building on the south side of the Quwwat-ul-Islam Mosque, the so-called Alai Darwaza, is the most important architectural legacy of Ala ud-Din Khalji. The square and completely symmetrical building has sides of around 17.20 m (outside) and 10.60 m (inside) and is opened on all four sides by high portal arches and lateral Jali windows; the outer windows are blind, because behind them the walls of the building, which are about 3.30 m thick, are hidden. The dome building has - for the first time in India - a central dome with a "real vault" and no longer a corbel dome as it used to be . The game with the different colors of the stones used (red sandstone and white marble) appears on the exterior for the first time, as was already beginning to appear in the two basement floors of the Qutub Minar immediately next to it, but only became apparent in such a pronounced form in the 16th century Humayun's mausoleum . The interior walls of the Alai Darwaza are richly decorated with geometric stone carvings; On the arches there are calligraphic inscriptions in stone, which contain three dates of the building: 710 Hijra = 1311 AD. Unlike the later tombs and mosques in India, the flat dome is hardly visible on the outside and is inside kept completely unadorned on the outside.
photos
View of the Qutub Minar from the Quwwat-ul-Islam Mosque
islamic ornamentation and calligraphy
islamic ornamentation and calligraphy
literature
- Hermann Kulke , Dietmar Rothermund : History of India. From the Indus culture to today. CH Beck, Munich 2010, ISBN 978-3-89340-024-9 .
- Martin Frishman, Hassan-Uddin Khan (ed.): The mosques of the world. Campus-Verlag, Frankfurt / New York 2002, ISBN 3-89508-846-3 , pp. 162f.
- Alistair Shearer: The Travelers Key to Northern India. A Guide to the Sacred Places of Northern India. Harrap Columbus, London 1987, ISBN 0-7471-0010-1 , pp. 221ff.
Web links
- Quwwat-ul-Islam Mosque - Photos and information (Engl.)
- Quwwat-ul-Islam Mosque and Qutb Minar - Photos and information (Engl.)
- Alai Darwaza - Photo + Infos (Engl.)
- Alai Darwaza - Photos and information (Engl.)
- Adhai-din-ka-Jhonpra Mosque in Ajmer - history and description
Coordinates: 28 ° 31 ′ 30 ″ N , 77 ° 11 ′ 7 ″ E






