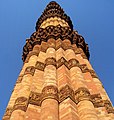Qutub Minar
The Qutub Minar ( Urdu قطب مینار) is a victory tower, watchtower and minaret in the Qutb complex in Delhi ( India ). It is considered an early masterpiece of Indo-Islamic architecture and is one of the tallest towers in the Islamic world. Since 1993 it has been recognized as part of the Qutub complex as a World Heritage Site by UNESCO . Visitors are no longer allowed to climb since 45 people were killed in a power failure and a subsequent mass panic in 1981 .
history
The exact construction time of the Qutub Minar is not known. The foundation stone was probably laid at the end of the 12th or beginning of the 13th century - about ten years after the neighboring Quwwat-ul-Islam mosque was completed - under Qutb-ud-Din Aibak after the Muslims had defeated the Hindus . Some towers from today's Afghanistan, Iran and Central Asia, which were also not directly connected to a mosque, served as models. Between 1211 and 1236 the upper floors of the Qutub Minar were completed by his son-in-law and successor Shams-ud-din Iltutmish .
According to the inscriptions on the surface of the fourth and fifth tower floors, the Qutub Minar was repaired during the reigns of Firuz Shah Tughluqs (ruled 1351–1388) and Sikandar Lodis (ruled 1489–1517). This happened under Firuz Shah Tughluq allegedly after damage by lightning or earthquake in 1368; however, the information about the causes of the damage to the Qutub Minar is contradictory. Firuz Shah Tughluq had the two top floors made of sandstone replaced by the ones still preserved today, some of which are made of white marble . The repair under Sikandar Lodi took place after damage around 1503.
Around 1800 the Qutub Minar was damaged again; this damage was repaired by Major R. Smith, a British engineer, by 1829 . A lantern by Firuz Shah Tughluq on the top of the tower was also replaced by a new one. The old lantern was removed in 1848 by Henry Hardinge, 1st Viscount Hardinge , and placed in the garden.
architecture
The Qutub Minar is a five-storey tower made of red - sometimes light - sandstone with a height of 72.30 m (29.10 m / 15.39 m / 12.31 m / 7.30 m / 7.00 m + dome height) 1.20 m) and a continuously tapering diameter of 13.70 m at the base and 2.75 m at the top. The structures of the three lower floors are strongly structured - on the ground floor round and angular services alternate; on the second floor there are only round ' services ' and on the third floor only square ones. The change between dark red and yellowish sandstone on the two lower floors is noteworthy; the dark red ribbons contain calligraphic inscriptions (Koran verses, praises to Allah, etc.). The projecting surrounding balconies rest on muqarnas cornices. The entrance is on the north side facing the mosque; the spiral staircase inside is illuminated by tiny window slits.
role models
The minaret of Khwaja Siyah Push in Sistan , presumably from the 12th century, is named as a model for the lower floor, the diameter of which is 14 m at the base and 9 m at the first balcony . The second floor resembles the tower of Jar Kurgan in southeast Uzbekistan, completed in 1108/9. The change between round and angular services could also be understood as a combination of the two older minarets of Ghazni and Dscham and thus as a political statement (union or succession of the power of the predecessor dynasties of the Ghaznavids and Ghurids ).
successor
Later imitations of the Qutub Minar include: a. the Chand Minar in Daulatabad , built around the middle of the 15th century, and above all the Hashtsal Minar , built under Shah Jahan in the 17th century in the village of the same name (near Uttam Nagar ), which also belongs to the greater Delhi area. The Hiran Minar in Fatehpur Sikri , the Chor Minar in the south of Delhi, the Nim Sara-i Minar in Old Malda (Malda District) in West Bengal and Jahangiri's Minar in Sheikhupura , Pakistan (around 1620) can only be used as successor buildings with major restrictions evaluate; the same applies to the roof turrets ( guldastas ) on mosques and mausoleums of the Mughal period.
photos
former lantern of the Qutub Minar
literature
- John Irwin: Islam and the Cosmic Pillar. In: Marianne Yaldiz, Wibke Lobo (Ed.): Investigating Indian Art. Proceedings of a Symposium on the Development of Early Buddhist and Hindu Iconography held at the Museum of Indian Art Berlin in May 1986. Staatliche Museen Preußischer Kulturbesitz, Berlin 1987, p 133-145
- Ebba Koch: The Copies of the Quṭb Mīnār. In: Iran, Vol. 29, 1991, pp. 95-107
- Andrew Petersen: Dictionary of Islamic architecture. Routledge, London / New York 1996, pp. 242f
Web links
- Entry on the UNESCO World Heritage Center website ( English and French ).
- Qutub Minar. ArchNet
Individual evidence
- ^ Minar-i Jar Kurgan. ArchNet
Coordinates: 28 ° 31 '27.7 " N , 77 ° 11' 7.6" E






