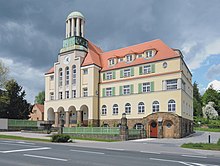Town hall Döhlen
The former town hall Döhlen is a listed building in the Freital district of Döhlen . Until the city of Freital was founded in 1921, it housed the administration of the municipality of Döhlen and is now the administrative headquarters of the Freital housing company (WGF).
description
The town hall is one of the striking buildings in the Freital townscape. On the tower of the building, built in the style of neoclassicism and art nouveau , is a tower with eight columns and a copper roof . The roof is covered with beaver tail double covering . A number clock is attached to the facade below the tower. The town hall and the attic have three floors, the northwestern part of the building is higher than the southeastern part. The basement is half above ground. A staircase leads to the front area of the north-western part of the building, which is designed with four arches. The main entrance of the building is located here. In the stairwell there are leaded glass windows on which the twelve months are shown.
history
The building was erected in place of an outdated town hall in 1914 and 1915 according to the plans of the Dresden architect Rudolf Bitzan . The municipality of Döhlen, at that time the richest municipality in the Plauenschen Grund, had several drafts made in advance, from which the Bitzans was selected as the best. The house was progressive for the technical standard of the time. After completion, the municipal administration of the still independent municipality of Döhlen moved in.
On October 1, 1921, the decision to found the town of Freital from Döhlen, Deuben and Potschappel was decided in the Döhlen town hall . The town hall became the seat of the young city's first mayor. Since the construction of the building, space had been kept free for an extension at the rear of the building, which was completed in 1925. A restaurant was housed in the Ratskeller until after the Second World War .
From 1952 the Freital district used the building as its administrative headquarters. During the GDR period, the interior was redesigned, for example a false ceiling was added in the council chamber and the upper round part of the three large windows was bricked up. There were no major changes to the floor plan. After the district reform in 1994 , the district office moved to Dippoldiswalde , and the remaining authorities moved to the neighboring administration building on Hüttenstrasse at the end of the 1990s.
The vacant building in need of renovation, owned by the Weißeritzkreis , came into municipal ownership through an exchange between Freital and the district. This formed the basis for participation in a Free State funding program for buildings that were built before 1947, are classified as absolutely worthy of preservation and are owned by the city. The renovation of the building began in autumn 2010. The facade, interior and exterior facilities were restored according to old illustrations and postcards and largely returned to their original condition. Many original parts could be reconditioned and reused. The extension built in 1925 was demolished and parking spaces were created in its place . Thanks to the special funding program, the city was reimbursed almost the entire 2.4 million euros in construction costs.
On January 20, 2012, the building was inaugurated with an open day. The former town hall was sold a short time later to the municipal housing company, which uses the building as its administrative headquarters.
Web links
swell
- “Freely renovated nursery”, Sächsische Zeitung from 21./22. January 2012
- "Freital founding town hall brought up to date - renovation is completed on Friday" , dnn-online.de
Coordinates: 51 ° 0 ′ 25.2 ″ N , 13 ° 39 ′ 0.5 ″ E



