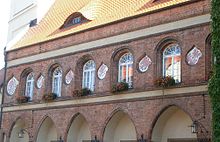Town hall Gardelegen
The town hall Gardelegen is the town hall of the town of Gardelegen in Saxony-Anhalt .
history
In 1241 a department store and showroom was first mentioned in a document on the site of today's town hall. In 1999, six cellar rooms with barrel vaults from the previous building from the first half of the 14th century were excavated in front of the western side . Few other remnants of the previous building exist, but a new building took place between 1526 and 1552 after the city fire of 1526 destroyed the previous building.
From 1914 to 1917 a renovation took place according to plans by Otto Stiehl , in which, among other things, east and west gables were added and the arcades were opened to the arbors . The last major renovation to date took place from 1998 to 1999.
In 2002 a Roland was set up as a replacement for a Roland that had been lost since 1727, of which there is still a drawing (see also: Roland von Gardelegen ). The city administration is now mostly in a building on the adjacent Rudolf-Breitscheid-Straße.
architecture
The town hall consists of four connected parts: a hall building with a rectangular floor plan with a Hausmannsturm on the narrow north-west side , a building perpendicular to it in the south-east and a roughly square building on the north-east side at the angle between the hall building and the transverse building. It consists of brick , which is partially plastered, and is essentially late-Gothic, with baroque , neo-Gothic and neo-baroque extensions. Through the tower, the town hall next to the Nikolaikirche and the Marienkirche shapes the silhouette of the city.
On the upper floor of the hall building is the council chamber with arched windows and coats of arms that were used in 1815. The square tower with a tail dome and double openwork lantern was built in 1707 on an older part of the building.
The southern transverse building has partially open arbors with arcades and star vaults on the ground floor . Inside the building there are star and net vaults .
location
The town hall is located in the center of the old town on the triangular town hall square and has the postal address Rathausplatz 1. A weekly market takes place regularly on the square. As a replacement for the beeper well built in 1539, from which extinguishing water could be conducted via wooden pipes ( beeps ) into the surrounding streets in the event of a fire , a modern well stands in its place today.
Monument protection
The town hall is a listed building and is managed under the number 094 85805.
Web links
Individual evidence
- ↑ Timeline at gardelegen.de, accessed on July 28, 2017
- ^ A b Georg Dehio , Handbook of German Art Monuments, Saxony-Anhalt I, Magdeburg administrative region. Deutscher Kunstverlag, Munich / Berlin 2002, ISBN 3-422-03069-7 , p. 240.
- ^ A b c d Georg Dehio , Handbook of German Art Monuments, Saxony-Anhalt I, Magdeburg administrative district. Deutscher Kunstverlag, Munich / Berlin 2002, ISBN 3-422-03069-7 , p. 241.
- ^ Herbert Becker: Gardelegen: a thousand years of one city. Sutton, Erfurt 2011, ISBN 9783866808409 . Excerpts from books.google.de
- ↑ Inquiry from Olaf Meister in the Saxony-Anhalt state parliament (PDF), accessed on July 28, 2017
Coordinates: 52 ° 31 '35 " N , 11 ° 23' 33" E


