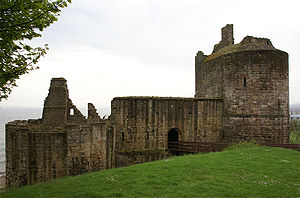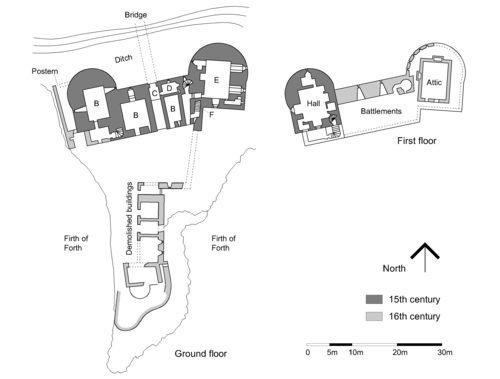Ravenscraig Castle (Fife)
| Ravenscraig Castle | ||
|---|---|---|
|
Ravenscraig Castle with the large, D-shaped west tower and the ruins of the east tower |
||
| Creation time : | 1460-1470s | |
| Castle type : | Höhenburg, spur location | |
| Conservation status: | ruin | |
| Standing position : | Scottish royalty | |
| Construction: | Ashlar | |
| Place: | Kirkcaldy | |
| Geographical location | 56 ° 7 '11.7 " N , 3 ° 8' 31.4" W | |
| Height: | 18 m ASLTemplate: height / unknown reference | |
|
|
||
Ravenscraig Castle is the ruin of a spur castle in Kirkcaldy in the Scottish county of Fife . This early example of an artillery defense system in Scotland was made around 1460.
history
King James II (reign: 1437–1460) commissioned the builder Henry Merlion and the master builder brother Andres Lesouris to build Ravenscraig Castle as a home for his wife, Maria von Geldern . The castle is believed to be one of the first - if not the first - in Scotland to be built to withstand artillery fire and to offer protection from it. The King participated in the planning but was tragically killed in an accident involving a loaded cannon during the siege of Roxburgh Castle , near Floors Castle in the Scottish Borders administrative unit . Maria von Geldern then started construction around 1460; the castle was to serve as a reminder of her husband and widow's house. Maria von Geldern lived in the castle until her death in 1463; at that time the east tower and the basement of the middle wing were only finished. The castle then fell to her son, King James III. (Reigned 1460-1488), but in 1470 verlehnte of the castle together with the related lands to William Sinclair , the Scottish Earl of Caithness and Norwegian Jarl of Orkney in exchange for the islands of Orkney and Shetland , Jacob as a dowry to his wife Margaret of Norway had received . After 1471, Ravenscraig Castle was finally completed on behalf of the Sinclairs, who also had an interest in artillery fortresses.
During the invasion of Scotland 1650-1651 by English forces under Oliver Cromwell , Ravenscraig Castle was ambushed, attacked and damaged. The castle remained in the possession of the Sinclairs, who built the nearby Dysart House in 1755–1756 , and later fell to the Sinclair-Erskines , Earls of Rosslyn . The estate and castle remained in the family's hands until the 5th Earl sold them in 1896 to the linoleum magnate Sir Michael Nairn , who lived in Dysart House.
During World War I , Ravenscraig Castle served as an ammunition depot. In 1929 the Nairn family transferred 34 hectares of the estate with the castle to the city of Kirkcaldy for use as a public park. Ravenscraig Castle passed into the custody of the state in 1955 and has been open to the public since 1971 through the owner Historic Scotland . The ruin is a Scheduled Monument .
description
Ravenscraig Castle is a small castle built on a narrow, rocky headland in the Firth of Forth . It is protected on three sides by steep cliffs that slope down to the sea, and the main part of the castle forms the defensive structure to the north, towards the land. This main part consists of two towers with a D-shaped floor plan and 4.25 meters thick outer walls, which were constructed as a bulwark against cannon fire. A crenellated wall between the towers formed an artillery platform with loopholes show landward. The entire structure is additionally protected by a deep ditch carved into the rock, over which a bridge leads.
The towers
The western tower has been preserved up to a height of four floors and has a small room on each floor. On the ground floor there is a storage cellar with a vaulted ceiling and above it is a knight's hall , which can be reached via an external stone staircase. A spiral staircase creates the connection to the upper floors, even if their wooden ceilings are no longer there today. Chimneys are pulled up through the walls and form part of the skyline of the castle ruins.
The east tower has three stories and its foundations are deeper into the cliff. There is a well on the bottom floor, above which there is a chamber on each floor; however, they also lack the wooden ceilings today. The individual floors in the east tower are connected by a straight staircase in the western wall.
The rooms in both towers have no windows on the land side because of the thick walls, but windows with window seats on the other sides.
Connection building and courtyard
The two towers are connected by a main central block containing the main gate and entrance passage. Storage cellars with vaulted ceilings and a guard room are to the left and right of the passage. The vaults support the artillery platform above. The shooting holes are “inverted loopholes” that became common in the late 15th century. Below the main block, only the foundations of the buildings on the headland remain.
Rosabelle by Sir Walter Scott
Ravenscraig Castle is the setting for the ballad Rosabelle , which Lord St. Clair's bard Harold sings at the wedding in Canto 6 of Walter Scott's The Lay of the Last Minstrel . The ballad tells in an elliptical style of "the lovely Rosabelle", apparently a daughter of the St. Clair (or Sinclair) family who, despite terrible warnings, insists on taking the boat from Ravenscraig Castle (called "Ravensheuch" by Scott) across the Firth of Forth to attend a ball at the Roslin Castle family home in Midlothian . Rosabelle knows that next to her parents there would be a certain "Lord Lindesay's legacy". But that night an eerie light shines on Roslin Castle and the accompanying chapel, where Rosabelle's ancestors are buried, while Rosabelle herself drowns.
Individual evidence
- ↑ a b Listed Building - Entry . In: Historic Scotland .
- ↑ a b Eric Eunson: Old Dysart and East Kirkcaldy . P. 27.
- ↑ Lamont-Brown: Fife in History and Legend . Pp. 145-146.
- ↑ Lamont-Brown: Fife in History and Legend . P. 148.
- ↑ a b Chris Tabraham: Scotland's Castles . BT Batsford / Historic Scotland, 1997. ISBN 978-0-7134-7965-2 . P. 98.
- ↑ a b Kirkcaldy Civic Society: Kirkcaldy A History and Celebration . The Francis Firth Collection, 2005. p. 13.
- ↑ a b c Ravenscraig Castle . In: Gazetteer for Scotland . Retrieved December 22, 2017.
- ^ A b Lamont-Brown: Fife in History and Legend . P. 149.
- ^ Dysart House . In: Gazetteer for Scotland . Retrieved December 22, 2017.
- ↑ Garden and Designed Landscape - entry . In: Historic Scotland .
- ^ Civic Society: Pathhead and Ravenscraig Castle . 2002, p. 45.
- ↑ Scheduled Monument - Entry . In: Historic Scotland .
- ^ Maurice Lindsay: The Castles of Scotland . Constable, 1986. ISBN 978-0-09-464600-1 . Pp. 403-404.
- ↑ Poets' Corner - Sir Walter Scott - The Lay of the Last Minstrel - Canto VI . Theotherpages.org. Retrieved December 22, 2017.


