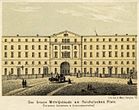Reichel's garden
Reichel's garden was the successor name for the former baroque Apel garden in Leipzig . From 1787 it was owned by Erdmann Traugott Reichel , who had it redesigned and partially built on over time. Under Reichel's grandson Carl Erdmann Heine , it was completely parceled out and built on in the middle of the 19th century, creating the colonnaded district of the Inner Westvorstadt .
history
After the death of Andreas Dietrich Apel (1662–1718), the founder of Apels Garten, his descendants tended the garden and expanded it even further. Eventually, however, they could no longer receive it, and it was auctioned off in 1770 . The new owner was Andreas Friedrich Thomae. He tried to revive the Petersbad bathhouse in the garden on Pleißemühlgraben , which was destroyed in the Seven Years' War . Later the Sophienbad was here . In 1784 the garden went to Christiane Elisabeth Lange.
In 1787 the merchant Erdmann Traugott Reichel finally acquired the garden, which had been reduced by the portion of Rudolph's garden , to which his name was now transferred - apparently because of his activities in the garden. When he bought it, he planned to use the garden more profitably than his predecessors, which soon became apparent in construction work and leases.
First he had the Apelschen manufactory building, which stood on the city-side site on this side of the Pleißemühlgraben, demolished and built a long residential building along the “An der Pleiße” promenade with three transverse wings facing the river on the garden side from 1789–1792. This building was called Reichel's main or front building. It was three-story and had 41 window axes facing the promenade and a flat central risalit . A passage to a bridge over the Pleißemühlgraben led through the northern part of the house to access the garden.
Reichel himself had his residence in the front building. One of the most prominent tenants was Felix Mendelssohn Bartholdy , who moved into his first apartment in Leipzig on the first floor in 1835, before living with his family in Lurgenstein's garden from 1837 .
On the main square in the garden, where the paths branched out in a fan shape, Reichel erected another building, the middle house, across the main path. In its central projection it had a passage to the colonnades behind the house, an uncovered colonnade on the main path of the garden, which later became Kolonnadenstrasse in this area. The middle house initially had four floors and a gable roof. In 1849 it was raised by one floor and received a flat roof and later a historicism facade .
The main path to the middle house was built on, including the Petersbrunnen bathhouse , and was named Dorotheenstraße in 1845 after Reichel's daughter Christiana Dorothea (1781–1857), married. Heine (since 1912 Otto-Schill-Straße).
Numerous companies were also located in Reichel's garden. Here was BG Teubner its first printing, and operating in an apartment on average house FA Brockhaus his first Leipzig publishing office. There was a vinegar factory, and in 1822 the Leipziger Trinkbrunnenanstalt was established for the Dr. Struve in Dresden opened mineral water. A leased orchard in the back of the garden brought additional income.
Reichel drew further profit from the leasing of small pieces of garden in which Leipzig residents built their summer houses and the number of which is said to have exceeded 100 in the end. However, due to the risk of flooding from the floodplain area, solid urban development of the area was initially out of the question. After Erdmann Traugott Reichel's death, his grandson Carl Heine (1819–1888), son of Reichel's daughter Christiana Dorothea, began working out plans to regulate the river with the aim of developing the western suburbs of Leipzig. From his mother he received a general power of attorney for Reichel's garden and from the other heirs he bought their shares. The parceling out of the garden and the construction of roads began around 1840. The main roads to the side became Erdmannstrasse (since 1905 Reichelstrasse) and Elsterstrasse. Moritzstrasse (since 1985 Manetstrasse) was named after Reichel's son Christoph Moritz and Alexanderstrasse was named after his grandson Carl Alexander Ludwig Reichel (1826-1892).
Towards the end of the 19th century there were increasing problems with traffic to the now almost completely built-up area through the archway in Reichel's front building. Therefore, it was decided to demolish part of the front building and open up Dorotheenstrasse to the Ring. The two symmetrical corner houses at the beginning of the street were built in 1890/1891. In 1914 the remaining part of the front building was removed and the office building known today as " Lipanum " was built according to plans by Peter Dybwad .
Similar traffic problems existed at the archway of the central building to Kolonnadenstrasse. These could not be remedied until it was destroyed in World War II . It was not until the redesign of Dorotheenplatz in the mid-1980s that an open connection to Kolonnadenstrasse was created.
literature
- Inner Westvorstadt - A historical and urban study . Published by PRO LEIPZIG 1998
- Horst Riedel: Stadtlexikon Leipzig from A to Z . PRO LEIPZIG, Leipzig 2005, ISBN 3-936508-03-8 .
- Ferdinand Stolle : Saxony's capitals. The new Leipzig along with a cross-headed inspiration about Dresden , Verlag Otto Wigand Leipzig, 1834, p. 75
Web links
Individual evidence
- ^ Apels Bad in the Leipzig Lexicon
- ^ Exhibition 2009: The Leipzig Mendelssohn
- ^ Gina Klank, Gernot Griebsch: Lexikon Leipziger Straßeennamen , Verlag im Wissenschaftszentrum Leipzig, 1995, ISBN 3-930433-09-5 , p. 162
- ↑ Jürgen Weiß: BG Teubner on his 225th birthday , ISBN 978-3-937219-35-6 , p. 53 ( digitized )
- ↑ Stadtlexikon Leipzig p. 21
- ↑ Inner Westvorstadt p. 10
- ↑ Inner Westvorstadt p. 50
Coordinates: 51 ° 20 ′ 17 ″ N , 12 ° 22 ′ 5 ″ E













