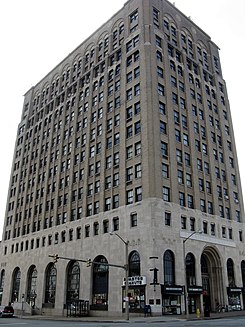Renaissance Center
|
Renaissance Center Erie Trust Building, First National Bank Building, The National Bank Building |
|
|---|---|

|
|
| The Renaissance Center | |
| Basic data | |
| Place: |
Erie , Pennsylvania , United States |
| Status : | Built |
| Architectural style : | Neo-renaissance |
| Architect : | Dennison & Hirons |
| Use / legal | |
| Usage : | offices |
| Technical specifications | |
| Height : | 60.35 m |
| Height to the roof: | 60.35 m |
| Rank (height) : | 1 |
| Floors : | 14th |
| Elevators : | 4th |
| Usable area : | 15,870.40 m² |
| Building material : | Brick, limestone |
| Building-costs: | US $ 2,000,000 |
| address | |
| Address: | 1001 State Street |
| Post Code: | 16501 |
| City: | Erie |
The Renaissance Center , formerly the Erie Trust Company Building and G. Daniel Baldwin Building , is a 60 meter (198 ft ) tall building in Erie , Pennsylvania . Since its completion, the 14-story skyscraper has been the tallest building in the city. Originally intended to be the headquarters of the city's largest bank, the Erie Trust Company, it was designed by Dennison & Hirons in 1925 under the name Erie Trust Company Building. After it was completed in 1928 towards the end of the Roaring Twenties , the Erie Trust Company perished in 1933 as a result of the Great Depression. In 1943 the building was finally renamed the G. Daniel Baldwin Building. In 1996 the skyscraper got its current name. It has been on the National Register of Historic Places since 2000 .
design
The building is located in the center of Erie's town and still dominates the skyline today . At 60 meters (198 ft), it is the tallest building in the city; only the steeple of St. Peter Cathedral is higher at 81 meters. The dimensions are 48.7 × 25.3 meters (161 × 82.5 ft), the footprint is about 0.1 hectare . The first three floors of the north and west facade, the sides of the building facing the street, were clad with limestone while the remaining floors are clad with polished brick. The main entrances consist of arches, the height of which exceeds the first floor. Above the arches there is a fake limestone plaque with the name of the building engraved on it. The building is downgraded from the 11th floor . The south and east facades are kept relatively simple. The middle row of windows is set back when viewed vertically, giving the building a "U" shape when viewed from the air.
The building has a total usable area of approximately 14,000 m² (150,000 sqft ). The lobby originally had a bank branch, but was later divided into an atrium and retail space. On the ground floor there are also 6 murals by the New York painter Edward A. Turnbull, on which historical events in the city's history are depicted. 5 are still in place today. Lake Erie and even Long Point in Canada are visible from the 14th floor .
history
Soon after the National Bank Act was passed in 1864, several banks sprang up in Erie. One of them, Dime Savings and Loan, was founded in 1866. After a reorganization, it became the Erie Trust Company in 1902. With the end of the First World War a building boom arose in downtown Erie , including a 10-story skyscraper. As the bank grew in importance in the city in the mid-1920s, it needed space to expand. As a result, in 1925 they commissioned the New York architectural firm Dennison and Hirons to design a new headquarters. The building was completed in 1928 for a cost of approximately $ 2 million. After the Black Friday , the global economic crisis began, the bank went bust in 1933. After merging with another bank, what was left became the National Bank and Trust, which continued to use the building as its headquarters. The building was now owned by the Commonwealth of Pennsylvania.
In 1943, the building was auctioned for $ 377,000 by Tenth Street Building Corporation, a local real estate company. It was then renamed the G. Daniel Baldwin Building in 1945 after the company's President. This died a year later. Until 1951, the National Bank and Trust stayed as tenants of the first floor along with other companies on the third until it was bought out by the First National Bank. These too stuck to the offices in the building until the 1980s. Despite the success of the new owner company, the occupancy rate of the Renaissance Center fell to below 30% in the 1970s and 1980s.
In June 1996 the building was auctioned again. It was subsequently donated to the Greater Erie Charity Golf Classic by the Tenth Street Building Corporation. Their head, Tom Kennedy, then bought the building for US $ 315,000; this sum went to charity. Kennedy is also responsible for converting the Palace Hardware Building into an apartment building and developing a business center . The building finally got its current name, Renaissance Center, as a signal that the skyscraper was being restored. A limestone shield was also installed over the original shield. Between the 1996 and 1998 purchase, $ 2.2 million was invested in renovating the building. The building has been on the National Register of Historic Places since August 10, 2000 .
See also
Web links
- Entry on Emporis.com (English)
- Entry on skyscraperpage.com (English)
Coordinates: 42 ° 7 ′ 31.5 ″ N , 80 ° 4 ′ 55.6 ″ W.