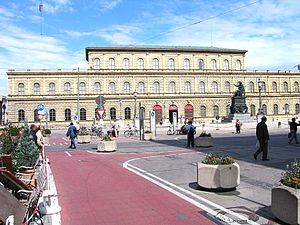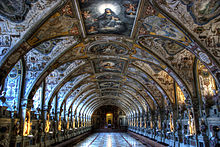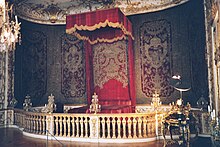Residence Museum
Residenzmuseum ( ) is the name given to the showrooms of the Munich Residenz , which have been open to the public under the name Residenzmuseum since 1920.
history
Already at the time of Ludwig I (reigned 1825–1848) interested citizens could visit the premises of the royal building by prior arrangement (if the royal couple was not present in the residence) . In doing so, the king wanted his subjects to consciously demonstrate his idea of royal living. Under Prince Regent Luitpold (reigned 1886–1912) it was already possible to visit all unused parts of the residence and the old treasury , and in 1897 the first guide through the Munich residence appeared .
After the revolution in 1918 and the end of the monarchy in Bavaria , the castles on the former civil list passed into the possession of the Free State of Bavaria . The Munich Residence was among them . This was then gradually made accessible to the public since 1920. In 1937 the residence comprised 157 accessible and numbered showrooms that were accessible in two guide lines. The Residenz Museum was the largest spatial art museum in the world until the residential complex was destroyed in World War II.
After the war began, large parts of the furniture and also parts of the wall cladding could be relocated. This made it possible to restore the facility after its destruction in 1944 and 1945. From 1945, under the direction of Tino Walz and the head of the building department of the Bavarian Palace Administration, Rudolf Esterer, attempts were made to secure the parts that were still preserved and to encourage the population to rebuild the residence. It was only with the onset of the economic miracle at the beginning of the 1950s that Otto Meitinger was able to begin rebuilding to the fullest . In the course of the 800th anniversary of Munich, the Residenz Museum was reopened in 1958. However, a further seven construction phases were required before the reconstruction of the complex and the residence museum could be completed after 45 years.
The Residenz Museum today
With around 570,000 m³ of enclosed space, the largest urban palace complex in Germany is one of the most important cultural sites in Bavaria today. The residence, which is managed by the Bavarian Palace Administration, is once again home to one of the largest spatial art museums in Europe with over 100,000 works of art. Today's Residenz Museum has more than 130 showrooms. An audio tour is offered in six languages.
Access to the museum and the treasury is through the Königsbau and the Königsbauhof on the wing of the Green Gallery. The two-storey entrance facade of the Green Gallery with seven arched windows in the Königsbauhof is a masterpiece by Cuvilliés from 1730.
Today, in the 130 showrooms, there are living and party rooms from 300 years ago, as well as a number of collection rooms, in which above all the porcelain u. Silver collections as well as relics and vestments are shown. Ballrooms, state rooms or court chapels of Bavarian rulers provide an insight into historical room ensembles from different epochs with important exhibits from other Wittelsbach collections, for example miniatures , paintings, antique sculptures , bronze sculptures, tapestries , furniture, clocks, candlesticks and chandeliers .
In addition to the Antiquarium , the Old Court Chapel and the numerous ceremonial rooms, the so-called imperial rooms , the rich rooms and representative living spaces Ludwig I , especially who are porcelain chambers , which include not only exhibits from all over Europe and an important collection of East Asia, and the miniature cabinet with 129 miniature paintings to highlight. The collection of miniatures with other exhibits is one of the most sophisticated collections of this kind internationally and includes a wide range of miniatures from the 16th to 19th centuries. There is also a reliquary and the silver chamber . With around 4,000 pieces still in existence today, the silver collection in the Residenz is one of the most extensive still preserved princely silver collections in Europe. The exhibition in the St. Georgsrittersaal reminds of the disappeared winter gardens of the Bavarian kings Max II and Ludwig II with central image documents .
The treasury in the Königsbau and the coin collection can be viewed separately. The bronze halls around the four-bay hall are separately accessible: with the bronze sculptures from the late 16th and early 17th centuries exhibited on the ground floor of the west wing of the ballroom building since the Egyptian State Collection moved out, the Residenzmuseum presents one of the richest holdings of European bronze art from the time of Mannerism and early baroque .
The Hercules Hall , where the imposing Great Throne Room was located before the war was destroyed, and the neighboring halls in the ballroom building have not been part of the Residenz Museum since the end of the war.
Important rooms and room sequences
- The Antiquarium : The oldest preserved room in the Munich Residence (1568–1571) and at the same time one of the largest and most splendid Renaissance halls north of the Alps.
- The Grottenhof: One of the numerous courtyards that can only be accessed by visiting the Residenz Museum. It was created by Friedrich Sustris from 1581 to 1589 following the Antiquarium as a garden courtyard with a fountain. The grotto courtyard with the grotto hall decorated with shells is a major work of mannerism in Germany. In the middle of the courtyard is the fountain with a copy of the sculpture Perseus and Medusa , the valuable original by Hubert Gerhard is now protected in the second chamber of paraments of the residence.
- The Black Hall: It was built in 1590, adjoining the Antiquarium in the southeast. The illusionistic ceiling painting is the work of Hans Werl.
- The Reiche Chapel : The chapel, consecrated in 1607, was the elector's private prayer and prayer room. It is therefore particularly beautifully decorated with colored marble and gilded reliefs. The walls have been covered with Scagliola panels.
- The stone rooms (formerly Kaiserzimmer): from 1611 onwards, they were the largest and most important suite of rooms in the residence in the 17th century. The hangings, which are interwoven with gold threads, are based on designs by the court painter Peter Candid . Its name goes back to the rich furnishings with marble, stucco marble and stucco marble inlay. The tapestries are particularly valuable pieces of equipment.
- The Trier Rooms: A suite of rooms built from 1612–1616 and named after Clemens Wenzeslaus of Saxony , Elector and Archbishop of Trier, who often lived here. Here too, the paintings are by Peter Candid, and numerous knitted carpets and sumptuous furniture from the 17th century decorate the rooms.
- The imperial staircase as a magnificent staircase, the imperial hall and the four-man hall were originally built in the early baroque era , at the same time as the stone rooms. The imperial hall is adorned with magnificent tapestries depicting the virtues of the ruler, and a cycle of paintings by Peter Candid is on the magnificent ceiling. The four-person hall served as an anteroom and dining room and is named after a lost central image on the ceiling.
- Court chapel: The two-storey court chapel was built until 1630. The large central picture of the main altar by Hans Werl shows Maria in glory under the Trinity.
- The papal rooms: In 1666/67 Electress Henriette Adelaide had the apartment redesigned in the style of Turin high baroque , renamed in the 18th century after a papal visit. To this day, however, only the Electress's cabinet of hearts has been preserved.
- The ancestral gallery and the porcelain cabinet: built from 1726 by the court architect Joseph Effner in the style of Régence . Over a hundred portraits of regents of the House of Wittelsbach are embedded in the wall paneling. The gilded carvings on the walls are by Wenzeslaus Miroffsky, the stucco work was done by Johann Baptist Zimmermann . The richly decorated porcelain cabinet with boiseries by Joachim Dietrich adjoins the gallery .
- The rich rooms : an extremely splendid suite of rooms from 1730 to 1733/37 based on plans by the court architect François de Cuvilliés the Elder. Ä. Among other things with the audience room, the conference room and as a highlight the parade bedroom and the miniature cabinet. Cuvilliés not only designed the layout of the rooms, but also the wall paneling, the stucco and some of the furniture, which were made by the best court artists.
- The Green Gallery: With a richly stuccoed and carved interior, it is also part of the Rich Room. It served as a ballroom, picture and mirror gallery at the same time.
- The prince's room: One from 1746 by Johann Baptist Gunetzrhainer in Rococo developed spatial sequence. The interior, which was later revised by François de Cuvilliés, is only partially preserved.
- The Charlottenzimmer: From 1814, Princess Charlotte Auguste set up an Empire- style apartment in these rooms . They are followed by the court garden rooms, so named after the works of art now exhibited there from the former court garden wing of the ballroom building.
- The Nibelungen Halls: They were built in the Königsbau from 1828 with important Nazarene monumental paintings. The pictures of the Nibelungen saga are from Julius Schnorr von Carolsfeld with the assistance of Friedrich von Olivier and Wilhelm Hauschild .
- The apartments of the royal couple: The classicist apartments were also created with the royal building. Leo von Klenze designed the interiors of the royal apartments for the king and queen, including the wall design and furniture . The rear part of the building once housed the royal couple's private apartments; today there are exhibition rooms on the history of the residence.
- The Yellow Staircase: Also designed by Klenze, it was restored from 2016 to 2020, it was once the main entrance to the rooms in the Königsbau. Now that the grand staircase and the halls of the ballroom building no longer exist, they represent the impressive interior architecture of late classicism.
All Saints Court Church
The neo-Byzantine All Saints Court Church , built 1826–1837 by Leo von Klenze , can be viewed from the gallery of the church from the All Saints Walk at times within the museum tour or through the portal on the east side at Marstallplatz.
Cuvilliés Theater
The Cuvilliés Theater (formerly the Residenztheater) is one of the most important Rococo theaters , which was built in 1751–1753 on the site of today's New Residenztheater . Today it is located in the so-called pharmacy floor of the ballroom building and is only accessible separately at the Brunnenhof.
Visitors
393,695 visitors came to the Residenz Museum in 2019. The entire residence, i.e. the museum, Cuvilliés theater (107,873 visitors) and the treasury (19,037 visitors), even had 521,417 visitors in 2019, a new record.
The residence was even in front of the Ludwig castles Linderhof and Herrenchiemsee . The residence cannot ignore Neuschwanstein with its around 1.44 million visitors. In contrast, there were 323,575 visitors to Nymphenburg Palace this year, a good 11,500 fewer than in 2018.
literature
- Brunner, Herbert a. a .: Munich Residence. Official leader. Munich 1996.
- Thoma, Hans and Kreisel, Heinrich: Official guide of the residence museum. Munich 1937.
- Beil, Toni u. Meitinger, Otto u. Walz, Tino: The Munich Residence. Creation - destruction - reconstruction. Munich 1987.
- Falthauser, Kurt (ed.): The Munich Residence. History - destruction - reconstruction. Munich 2006.
Web links
Individual evidence
- ↑ Faltlhauser, p. 148
- ^ Residenz-muenchen.de: Information for visitors
- ↑ The Munich residence becomes a record residence. AZ Munich, February 5, 2020, accessed on June 14, 2020 .
Coordinates: 48 ° 8 ′ 25 ″ N , 11 ° 34 ′ 42 ″ E





