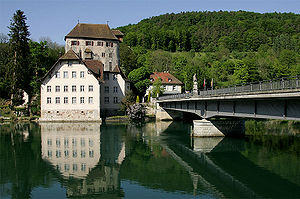Rhine bridge between Kaiserstuhl and Hohentengen
Coordinates: 47 ° 34 ′ 12 " N , 8 ° 25 ′ 9" E ; CH1903: 673 776 / 269 271
| Rhine bridge between Kaiserstuhl and Hohentengen | ||
|---|---|---|
| Rhine bridge towards Schloss Rötteln | ||
| use | Road bridge | |
| Crossing of | Rhine , km 83.49 | |
| place | Kaiserstuhl AG , Hohentengen on the Upper Rhine | |
| Entertained by | Kanton Aargau | |
| construction | Composite steel girder bridge | |
| overall length | 86.1 m | |
| width | 8.85 m | |
| Longest span | 43.05 m | |
| location | ||
|
|
||
The Rheinbrücke Kaiserstuhl – Hohentengen is a road bridge that spans the Upper Rhine between Kaiserstuhl and Rötteln Castle near Hohentengen and the border between Switzerland and Germany. The bridge is designed for two lanes with a total width of 6.0 m and a one-sided walkway with a width of 1.75 m. In the road network, it links the German state road 161 on the right bank of the Rhine with the Swiss main road 7 on the left bank of the Rhine .
A stone statue of the patron saint, Saint Nepomuk , is placed in the middle of the bridge on the lower side of the river . It is a copy of a sculpture created in 1752 by the Kaiserstuhl sculptor and wood carver Franz Ludwig Wind .
history
Already in the Middle Ages there was a wooden bridge at one of the narrowest parts of the High Rhine .
A document from 1294, which presupposes that Hohentengen and Kaiserstuhl belong to Rötteln Castle, which this year went "through purchase from the Barons of Regensberg to the Bishopric of Constance ", means "with the castle of Kaiserstuhl, the 'other brugge lit' [...] rubella ”. A “later one was burned down by the French in 1799. In 1817 the high Rhine tore them away again. "
In 1823 the builder Blasius Balteschwiler built a wooden bridge that was destroyed by floods in 1876. The new building followed between 1885 and 1891, this time as a steel bridge with two openings and spans of 43.3 m each. The abutments of the wooden bridge with brick side openings could be reused with an increase of around 1.0 m. The new, bricked river pillar was founded on a steel caisson . An examination of the structure and static calculations in 1969 showed that the structure was only approved for use by vehicles with a maximum total weight of 16 t. In the years that followed, extensive repairs to the bridge were carried out, costing 3.285 million Swiss francs. In the first step, the river pillar was renovated in 1979. On February 23, 1983, the state of Baden-Württemberg and the canton of Aargau signed a state treaty for the construction and maintenance of the new bridge. In 1985, the old steel superstructure was replaced by a steel composite structure with an overhead track.
Often mentioned in the older literature - the book on the Waldshut district cautiously mentions (p. 212): "The first bridge is said to have crossed the Rhine here as early as Roman times" - such a structure could not be proven.
construction
The superstructure from 1891 spanned the Rhine with two fields. It had two riveted lattice girders made of welded iron in the longitudinal direction in each field, the upper chords of which were curved parabolically and which had the single-span girder as a structural system in the longitudinal direction . In the transverse direction, the superstructure was designed as a trough cross-section. The carriageway slab lay between the two lattice girders, which were a maximum of 4.0 m high and had a center distance of 5.8 m.
The new superstructure from 1985 has a continuous girder in the longitudinal direction with two fields of 43.05 m each as a structural system. The overall height of the deck bridge is 2.0 m. Above the central pillar, the main girders are designed with a polygonal haunch of 3.29 m height. The two steel solid wall girders are arranged at a distance of 5.25 m and designed with vertical stiffeners. The reinforced concrete deck slab, which is at least 32 cm thick, protrudes 1.8 m on both sides and is prestressed in the longitudinal direction with tendons . The two flat-founded abutments from 1824 were reinforced by two bored piles each 90 cm in diameter.
literature
- Ernst Woywod, Branislav Lazic, Max Bosshard: Rhine bridge Kaiserstuhl-Hohentengen. Refurbishment with a new prestressed steel composite superstructure . In: Swiss engineer and architect , 1986, pp. 1307–1313.
Web links
Individual evidence
- ↑ Weiacher history (s) No. 70: 750 years of neighborhood - From the shared history of Kaiserstuhl and Weiach, 1255–2005
- ^ WH Mayer: Home book for the district of Waldshut , Verlag A. Philipp, Waldshut (Baden) 1926, p. 211 f.
|
The next bridge upstream: Bridge over the Eglisau-Glattfelden power plant |
Bridges over the Rhine |
The next bridge downstream: the footbridge over the Reckingen power plant |



