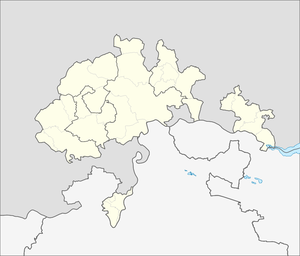Rhine bridge N4
|
|
||
|---|---|---|
| use | Road bridge | |
| Convicted | Motorway A4 | |
| Crossing of | Rhine | |
| place | Schaffhausen , Flurlingen | |
| construction | Cable-stayed bridge | |
| overall length | 151.76 m | |
| width | 19.71 to 21.55 m | |
| Longest span | 125.26 m | |
| Construction height | 1.55 m | |
| Clear height | 9 m | |
| building-costs | 15.9 million SFr | |
| start of building | 1993 | |
| completion | 1995 | |
| location | ||
|
|
||
The Rhine bridge N4 is a cable-stayed bridge that spans the Rhine in Switzerland between Schaffhausen and Flurlingen . The road bridge with three lanes and hard shoulder on both sides dates from 1995. It crosses the A4 motorway and is located between the southern Cholfirst tunnel and the northern junction of Schaffhausen Süd.
history
The first thoughts on connecting Schaffhausen to the national road network were made in the early 1960s. The canton of Schaffhausen preferred a low-emission route with a lower Rhine bridge and tunnels on both sides. For reasons of cost, studies by the Canton of Zurich preferred an above-ground route with a high-rise Rhine bridge. In the spring of 1971, the Federal Council voted for the N4 to be largely underground. As part of the continuation of the project with a two-lane, urban second-class express road, several bridge variants were worked out at the end of the 1970s for the building, which spans the Rhine at a low height and has a curved floor plan. At the end of 1977, the choice fell on a prestressed concrete bridge with an estimated cost of CHF 6.3 million. After the execution project was drawn up in 1983, a girder bridge with three fields was preferred. However, the stiff and technically conventional effect of the bridge with relatively large girder heights, combined with the horizontal curvature and two river piers, did not give the bridge a satisfactory design. At the beginning of 1991, this finally led to a complete revision of the bridge concept and to the drafts of cable-stayed bridges that spanned the Rhine in the bend in the river with a single opening. Between the variants with a vertical river pylon on the northern Schaffhausen side and a sloping land pylon on the southern bank of the Rhine, the client decided on the latter due to the accentuating construction and the unobstructed view of the bend in the river. At the beginning of 1992, the essential design parameters were defined and a cost estimate of CHF 13.9 million was made. The detailed project was approved on June 15, 1992, the construction works were awarded on December 1, 1992, and construction work began on January 11, 1993. The building was completed at the end of 1995. The construction costs for the shell and equipment amounted to 15.9 million francs.
Building
The single-hip, 151.76 meter long cable-stayed bridge is characterized by a pylon inclined towards the Rhine on the southern bank of the Rhine. The road route in the area of the bridge is curved in plan with a radius of 280 meters to 400 meters and has a longitudinal gradient of 0.45 percent to the Schaffhausen abutment . The roadway towards Winterthur consists of two 3.5 meter wide lanes and a 1.0 to 3.0 meter wide verge. In the direction of Schaffhausen there is a 4.0 meter wide lane and a 2.5 to 4.25 meter wide hard shoulder. A road crossing is located at the Schaffhausen abutment .
On the south side of the Rhine, the cable-stayed bridge spans Grundstrasse with a span of 26.5 meters and then the river with 125.26 meters. The upper edge of the carriageway is 10.5 meters high in relation to the mean water of the Rhine, and the pylon, which is inclined around 70 degrees in the direction of the river, is 51.9 meters high. The posts and the transom of the frame-like pylon have massive, roughly rectangular cross-sections made of reinforced concrete and are stiffened in the transverse direction by a Z-shaped steel infill. The pylon is clamped in the rock and has two rope levels. It is loaded at the top by six fan-shaped cables on each side and is anchored back in the Zurich abutment by two bundles of eight cables each. The abutment, a reinforced concrete box, is in turn anchored in the limestone rock with 64 pre-stressed, permanent anchors up to 60 meters long .
The bridge superstructure, the bridge deck, consists of a 28 centimeter thick, longitudinally prestressed reinforced concrete deck, which lies on transverse girders every 5.5 meters. The cross girders are made of steel composite girders and transfer the loads to the two outer 1.55 meter high, prestressed longitudinal girders, which are carried by the cables at a distance of 16.5 meters.
The superstructure was built in advance on a falsework and then hung on the pylon. The falsework consisted of steel lattice girders spanning up to 25 meters, which were supported by three pile yokes made of steel pipes, which were established in the Rhine.
literature
- Hans-Rudolf Stierli, Erwin Stucki: Rheinbrücke N4 , published by the National Road Office of the Canton of Schaffhausen, Meier Verlag Schaffhausen 1995, ISBN 3-85801-112-6
See also
Web links
|
The next bridge upstream: Rheinbrücke Schaffhausen – Flurlingen |
Bridges over the Rhine |
The next bridge downstream: Rheinsteg Neuhausen – Flurlingen |



