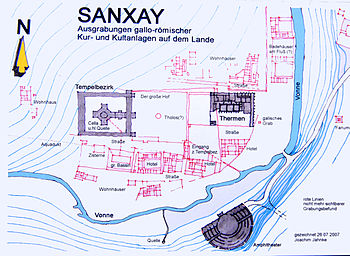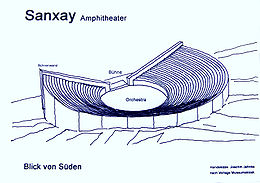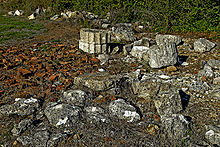Sanxay ruins
The ruins of Sanxay are the remains of a Gallo-Roman spa and cult center in France , which was built from the 1st century AD and operated until the 4th century. The excavation sites are open to the public and are located in the Région Nouvelle-Aquitaine , in the Vienne department , about 35 kilometers southwest of Poitiers , directly on the banks on both sides of the Vonne .
Excavations
After the 4th century AD, the complex with its spa buildings and cult facilities fell into disrepair, as they were less and less frequented due to Christianization .
The Belgian Jesuit and passionate archaeologist Father Camille de la Croix carried out the first excavations from 1881 onwards, which covered about 15 hectares and lasted 3 years. Due to the lack of money, he was only able to get the three main complexes , namely the amphitheater , the thermal baths and the temple area , for viewing. This excavation is mentioned in the Meyers encyclopedia published in 1888.
In addition to Father Camille de la Croix , other excavations were carried out by J. Simionoff (1970) and J.-C. Colin (1990) as excavation director. The following finds, which are no longer visible today, came to light: Between and next to the main buildings there were grouped housing estates, in which servants might have been accommodated, and other buildings, such as those of the hotel industry, to accommodate the spa guests. In addition, the supply and disposal systems required for the operation of such a system were identified, such as streets, squares, aqueducts, water pipes, water reservoirs and sewers. A little away from the buildings, on the right side of the Vonne, there was a small sanctuary, a fanum .
Amphitheater gallery
Orchestra by stage
amphitheater
The amphitheater (and the Fanum), almost the only building on the right bank of the Vonne, was built into the natural topography of the 13-meter-high mountainside. The Orchestra is not oval, as is usually the case, but circular, with a diameter of 30 m and is enclosed in a circle by the rows of seats rising outwards. The top border measures almost 90 meters in diameter. The stage is outside the orchestra circle. The extensions of the stage wall form the vertical end of the rows of seats that end there. Access to the rows of seats does not run radially towards the center of the orchestra, but parallel to the stage wall. The amphitheater offered seats for around 6,500 spectators. The lowest grandstand is higher than the orchestra level. This indicates that in addition to pantomime and theater performances, gladiator and animal fights were also on the program.
Spas
Since 1889, the ruins of the thermal baths on the left bank of the Vonne have been protected from the elements by roofs. Today's roofs and catwalks are more recent. The oldest components in the rear area are the remains of the foundation walls of places of worship or a temple with two identical halls, from the 1st quarter of the 1st century. In the following century, these temples were converted into thermal baths. The most recently built thermal baths are located in the central area of the bath complex, an extension from the 3rd to the early 4th century, the walls of which are sometimes up to 4 meters high.
Sudatorium
The sudatorium is a sauna or a steam bath. The cavity under the circular water basin was heated by hot air, which comes from two fire places ( prefurnia ) arranged opposite one another outside the bath room, located under the current entrance and its passage opposite. Remains of the pool floor made of waterproof mortar have been preserved. It had a polished limestone paving, traces of which can be seen. The material comes from the local area. Four openings in the bathroom walls allowed the hot air to flow through them and thus heat them up. In the corners of the room there were four stairs that you could use to get into the water. Three approaches of this can still be recognized.
Caldarium
Apart from the walls surrounding the room, there are only a few traces of the hot water bath. The remains of the hypocausts can be seen, hot air ducts made of bricks , through which the floor of the caldarium was heated. There were also two opposite hot air inlets, as in the sudatorium.
Tepidarium
The limestone floor covering of the warm water pool has retained larger areas of the edge areas. The structure can be seen with the layering (from bottom to top): burned bricks, coarse Roman waterproof mortar, limestone paving. There are also places where the pillars that supported the pelvic floor stood. On one wall is the brick-vaulted inflow opening for the hot air that comes from the fireplace ( prefurnia ) in the adjoining room. A small room next door was a shower room, accessible by stairs. Excess warm water from the tepidarium was fed into it.
Natatio
At the western edge of the bathing complex are the remains of a 25 × 5 meter unheated swimming pool, a natatio .
Gallery spa baths
Temple precinct
On the left bank of the Vonne and with the same orientation as the thermal baths (east-west), but spatially separated from one another by large open spaces, the sparse remnants of the temple area were discovered and exposed. Its large size, approx. 80 m square, suggests monumental buildings, the construction of which is dated to the first half of the 1st century. Only remnants of the foundation walls existed here.
The actual place of worship, the temple, made up of an octagonal cella , enclosed by a cross-shaped gallery, was located in the middle of an almost square, level courtyard, which was surrounded all around by four covered, courtyard-side open gallery corridors arranged at the same height. The surrounding area sloped towards the south-east, so that the southern (street-side) and eastern (facing the neighboring square) corridors had to be built with a basement. The eastern gallery was accordingly two-storey on the outside (with basement ) and designed as a high, open facade with three entrances, to which three staircases led up. The pilgrims to the spa were given access to the sacred zone on the upper level of the courtyard, the galleries and the temple.
The origin of the sanctuary was probably Celtic. It was used to worship a sacred mineral spring that was placed beneath the foundations of the cella. Their water was led outside via a man-high underground channel below the courtyard floor and the southern arcade and then into a large basin on the other side of the main street . In 1992 a limestone with the engravings POL (APOLLON) and the depiction of an ex-voter "MERKUR" was exposed in the area of the canal .
The big court
The rectangular open space immediately adjacent to the east, approx. 90 × 100 m in size, is probably assigned to the temple district. It was framed by the entrance facade of the temple precinct and on the other three sides by monumental walls. In the middle of the square, which is also on the axis of the temple, Father Camille noticed a round building with a diameter of 7.40 m. He defined it as a tholos , a small, round temple with a conical roof. The place is interpreted by others as a forum without cultic purposes.
The dimensions of the courtyard and its careful enclosure make a non-profane task of the place and its assignment to the temple sanctuary seem appropriate. At least 7,000–8,000 pilgrims could gather in the large courtyard in front of the imposing entrance facade, which underlined the importance of the shrines.
Temple District Gallery
Similar ruins
The ruins of Sanxay are reminiscent of the excavations of the Gallo-Roman Cassinomagus , with the same rural public thermal baths, with an amphitheater, various temples and a forum, near the village of Chassenon (Charente). Mainly the thermal baths are visible there, but in a much larger extent and in a better state of preservation.
supporting documents
- ↑ excavations, archaeological . In: Meyers Konversations-Lexikon . 4th edition. Volume 2, Verlag des Bibliographisches Institut, Leipzig / Vienna 1885–1892, p. 116.
From the museum kiosk, given for inspection:
- 5 handwritten information sheets (c 94 - S.Syga),
- Site plan of the excavation findings (1881–1883, 1970, 1990),
- Floor plan of the thermal baths (excavation findings), floor plan amphitheater excavation findings
- Various reconstruction sketches of the temple, the arena and the thermal baths.
literature
- Auguste Coynault: Sanxay. Panorama of the ruins of Gallo-Romaines. (Le Théâtre Antique). Niort undated
Web links
- Sanxay monument site (French)
- Aerial view
Coordinates: 46 ° 29 ′ 43.1 ″ N , 0 ° 0 ′ 20.9 ″ W.



















