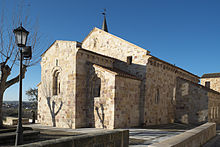San Cipriano (Zamora)
The Roman Catholic Church of San Cipriano is one of the early Romanesque churches of Zamora , the capital of the province of the same name in the autonomous Spanish region of Castile and León . The church was built towards the end of the 11th century, and another phase of construction followed in the second half of the 12th century. In 1931 the church consecrated to St. Cyprian was declared a monument ( Bien de Interés Cultural ).
architecture
Exterior construction
The three-part choir head with its right-angled, straight apses originates from the first construction phase , with the middle apsis protruding above the two sides both in height and in length. The side apses are covered by pent roofs, the main apse by a gable roof .
The front walls of the apses are pierced by narrow, loopholes-like openings, which are framed by columns and archivolts . Stone tablets decorated with relief representations are embedded in the arched fields .
The columns on the window in the middle apse are no longer preserved. The stone plate with the relief of three figures probably comes from the church of San Andrés, which was demolished in the 16th century, as the carved inscription with the year 1094 and the mention of that church suggests. The southern window is very heavily restored. Here are the with braid decorated fighters and the column bases obtained with triple beads. Four people can be seen on the heavily weathered relief, one holding a cross in her hand. The window in the north apse, which still has its metal grille decorated with volutes , is best preserved . The capitals are decorated with foliage, the warriors with braided tape. The figures in the relief are assigned to two scenes, on the left the resurrection of Christ and on the right the sacrifice of Isaac .
The entrance to the church is on the west facade. The early Romanesque church had a no longer preserved portal on the south side of the nave . Today's south portal comes from the second building phase of the church and is no longer used. It is framed by three simple archivolts. Relief panels of unknown origin are embedded in the spandrels of the portal. One scene shows Daniel in the den of lions , another shows the apostle Peter with a large key in his hand. An inscription is carved on a plaque, next to it stands a blacksmith with a hammer and tongs. Another relief shows a seven-headed monster.
The bell tower belongs to the second construction phase and was added to the south facade of the church in the 12th or 13th century.
inner space
The church originally had in three ships divided and was only in Gothic nave time. The triumphal arch is sharply pointed and rests on half-columns , the capitals of which are decorated with depictions of the Three Kings and the Fall . Blinding arcades run along the nave walls and the front wall of the central apse , which, like the triumphal arches of the lateral apses, are equipped with figurative capitals.
literature
- Jaime Cobreros: Las Rutas del Románico en España . Volume 1, Madrid 2004, ISBN 84-9776-010-7 , pp. 219-220.
- Alberto Fernández Ferrero, Laura Illana Gutiérrez: Guía de Zamora y rutas por la provincia . Zamora 2010, ISBN 978-84-614-1351-5 , p. 38.
Web links
- Zamora - San Cipriano Arte románico de la ribera del Duero (Spanish)
Coordinates: 41 ° 30 ′ 5.3 " N , 5 ° 44 ′ 53.3" W.









