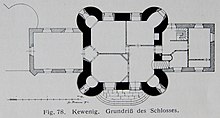Kewenig Castle
The Castle Kewenig is a mansion in the town of Körperich . It is one of the oldest manor houses in the Eifelkreis Bitburg-Prüm in Rhineland-Palatinate .
history
The village first appears as “ Chewingen ” in a deed of sale in 1231, according to which the feudal people of Theodoric, Herr von Malberg , were allowed to sell land to the Echternach Abbey . As far as is known from the sources, Kewenig Castle was largely spared from the effects of war and destruction in the following centuries. Friedrich von Herverdingen can be cited as the early modern owner for the year 1556. Afterwards the castle belonged to the noble family "von Stein" for several centuries. The last heiress from this family had no children in his marriage to Peter Franz Hagen and therefore appointed Herr von d`Olimart zu Bettendorf an der Sauer as heir, his son Schloss Kewenig to the owner Jean Joseph Richard, Herr von Niedersgegen and Falkenstein , sold for 29,000 francs (7,733 thalers). In the knighthood register of 1830, Kewenig was included as a manor eligible for state assembly and the principal property tax was given as 72 thalers. Around 1850 the castle was no longer inhabited and it was threatened with decay. There used to be a chapel in the castle, but in 1738 it was so dilapidated that mass could no longer be held there. In 1848, the new owner Adolf Richard added a short wing in the neo-Gothic style. In 1880 the castle came to the landowner MG August Flamm, who between 1890 and 1891 had completely expanded the old part of the building and extended it to the west and added a second floor. He surrounded the buildings with a park. The Flamm family lived in Kewenig until the 20th century. The grave of the last owner Flamm is in the cemetery in Kruchten .
Since 2012, the Weyrich family has made it their business to renovate and maintain the castle. On the night of August 11, 2013, a fire in a building adjacent to the castle caused major property damage. Today the restored castle and parts of the outbuildings can be rented for various events. Christmas markets and summer festivals are also held.
Building development
The core is a water castle with a square floor plan with corner towers and round arch frieze from the 16th century. The second floor, however, including the wall and battlements on the towers, was only added in the 19th century. After the Richard family had acquired the castle, two gothic wings were added. While the eastern wing was erected in a first phase in 1848, the second and larger part was built from 1890 and provided with two further round towers. The flat hipped roof and the windows can also be dated to the 19th century. In contrast, only a few elements from the 19th century have survived inside the house. These include, in particular, the neo-Gothic staircase hall. The adjacent farm yard and the open spaces around the main building are just as modern.
Building description
The medieval part of Kewenig Castle consists of a donjon , an almost square building with four round corner towers. The floor plan has not changed. The remaining parts of the palace complex date from the 19th century, when the actual moated castle was expanded to become today's palace.
interior
In the house (until 1927) there was a small collection of furniture and wooden figures from the 18th century. The figures of a holy priest (50 cm high) come from the private chapel in Daudistel near Neuerburg ; Christ as Man of Sorrows (90 cm high). The figure of a holy knight with an eagle and a lance (78 cm high) comes from the old church in Kruchten . A lively figure of the Madonna immaculata made from Paschel . The stone fireplace from 1559 is from Neuerburg Castle and came to Kewenig in 1912. The supports with a simple hollow profile show a large stalked flower on their straight cut surface when viewed from the front. The 14 cm thick front wall of the chimney sits on the supports with notched corners and is completely covered with a large double coat of arms, the shields of which were painted but are no longer recognizable. The rest of the old painting in black, green, yellow and red was preserved until 1927. On the side of the marriage arms a saying and the number 1559. On the cornice a second saying about the transience of ashes and the divinity of virtue.
literature
- Georg Dehio , Hans Caspary (edit.): Handbook of German Art Monuments, Rhineland-Palatinate - Saarland . 2nd Edition. Deutscher Kunstverlag, Munich 1984, ISBN 3-422-00382-7 , p. 748 .
- Ernst Wackenroder (arr.): The art monuments of the Bitburg district (= Paul Clemen [Hrsg.]: The art monuments of the Rhine province . Volume 12 / I ). Trier 1983, ISBN 3-88915-006-3 , p. 125, 220 (315 p., With 12 plates and 227 ills. In the text. Reprinted by the Schwann edition, Düsseldorf 1927).
Web links
- Entry on Schloss Kewenig in the scientific database " EBIDAT " of the European Castle Institute
- Entry on Kewenig Castle in the database of cultural assets in the Trier region .
- Kewenig Castle at www.suedeifel.de
- Several hundred thousand euros in damage in a major fire - cause is still unclear - police are investigating. ( Memento from August 11, 2013 in the web archive archive.today ) In: Trierischer Volksfreund, August 11, 2013.
Coordinates: 49 ° 54 ′ 39.4 " N , 6 ° 17 ′ 30.9" E




