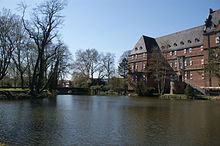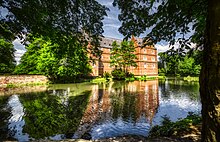Bedburg Castle
The Bedburg Castle is a castle at Bedburg in the Rhein-Erft district in North Rhine-Westphalia , Germany .
The origins go back to the 12th century when a castle belonging to the Lords of Bedburg was first mentioned. With its location in the marshy Erft lowland, the moated castle probably served as a safeguard for the Erft crossing. It was only through extensive renovations and additions that the castle changed over the course of time into a palace up to its present form.
Construction phases
The castle is characterized by several different construction phases, some of which can still be seen today.
From the first construction phase of the moated castle, a remnant of tuff stone wall remains in the basement under the entrance hall. The castle was destroyed in 1278 by the Archbishop of Cologne Siegfried von Westerburg .
Then the Gothic moated castle was rebuilt by Johann von Reifferscheid. Received as a fief by Siegfried von Westerburg, he built a "fort-like" complex with three wings around an inner courtyard, which were reinforced by two rectangular and two round towers (which are still preserved today). The brick- built complex is now one of the oldest brick castles in the Rhineland. Before that, castles were only built from wood and natural stone.
During the Truchsessischen War the castle was destroyed again in 1584, and Count Werner von Salm-Reifferscheid had a new building built in the Renaissance style. The square towers disappeared, the renaissance staircase was built and the two courtyard arcades that exist today were created. Presumably the Jülich-Bergische court architect Alessandro Pasqualini or one of his successors is the creator of these arcades. This marked the change from a castle to a palace.
After it was acquired by the “Rhenish Knighthood” in 1839, the palace was rebuilt from 1842 to 1853 as the Rhenish Knight Academy and expanded with a four-story school wing. At the same time the chapel was built by Vincenz Statz .
In 1922 the knight academy ended and the castle became the property of the Neurath trade union. It served as an administrative center and was expanded and restored by the architect W. Felten. Among other things, the neo-baroque gatehouse was built on Graf-Salm-Strasse.
In the 1970s, the first renovation was carried out by the newly founded Schlossverein and the city of Bedburg. In 1980 it was restored from the ground up by the “castle king” Herbert Hillebrand and made available for private and commercial use. The current last renovation took place in summer 2008 (renovation of the knight's hall and taproom).
In 2010 it was decided to demolish the knight academy and the chapel, which were in need of renovation, as the city could not afford the renovation costs. The demolition work began on July 25, 2011.
literature
- Heinz Firmenich: City of Bedburg . 2nd Edition. Neusser Druck- und Verlagsgesellschaft, Neuss 1987, ISBN 3-88094-563-2 . (= Rheinische Kunststätten, issue No. 13)
- Hans Georg Kirchhoff, Heinz Braschoss: History of the city of Bedburg . City of Bedburg, Bedburg 1992.
Web links
- Entry by Hans-Jürgen Greggersen zu Bedburg ad Erft in the scientific database " EBIDAT " of the European Castle Institute
- Illustration by Frans Hogenberg from 1588: The castle in Bedwer. On Bedwer his closed and instead of | Count Adolff had his crew ... ( digitized version )
Individual evidence
- ^ Markus Clemens: Bedburg Castle - construction work on the castle finished. In: Kölner Stadt-Anzeiger . June 11, 2013, accessed April 3, 2019 .
Coordinates: 50 ° 59 ′ 46.1 ″ N , 6 ° 34 ′ 38.2 ″ E





