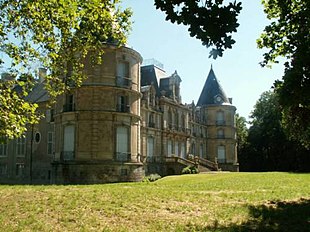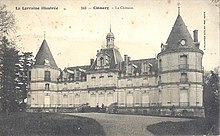Clémery Castle
The Clémery Castle ( French Château de Clémery ) is a French castle in the Lorraine town of Clémery ( Grand Est region ). It goes back to a fortified system of the 15th century, which was changed in the 18th / 19th century. Century received its present appearance. Parts of the castle and its park have been under monument protection as a registered Monument historique ( inscrit ) since June 25, 1986 .
The property is privately owned and is generally not open to the public. An exception is the French Heritage Open Day ( French Journee du Patrimoine ), on which the castle owners open the castle park to visitors.
history
A document from 1416 mentions a fortified complex in Clémery , which the Lorraine Duke Charles II had occupied to prevent the Duke of Bar , Edward III. , Could take possession of the plant. In 1574 it was owned by François de Clémery. A short time later he gave it to Fouquet de la Routte, the governor of Marsal , who had married François' relative Orianne de Clémery. Their daughter Madeleine married Georges Frédéric du Hautoy and brought the property into their marriage and thus to her husband's family. This remained the owner until the beginning of the 19th century.
During the Thirty Years War , troops of the imperial side took the complex on September 1, 1635. But they could not hold it for long, because after a three-day siege by the future Marshal of France , François de L'Hospital , he recaptured it on October 12 of the same year.
For Jean Baptiste Gaston du Hautoy, chamberlain to Duke Leopold of Lorraine , the Seigneurie Clémery was raised to a marquisate together with Bénicourt and Belleau in 1728 . During the First Empire , the then still very strict and military complex belonged to Géraud Christophe Michel Duroc , who was born in the nearby Pont-à-Mousson and who bought it from the long-standing Hautoy family at the beginning of the 19th century.
In the period between 1783 and 1829, a large part of the buildings were demolished, including the towers and the buildings including the drawbridge on the south side. The owners had the water ditches that were still in place up to then backfilled. Duroc's widow sold the facility in 1831 to the Arnout family, whose daughter brought them into marriage to Eugène de Ladoucette. Through the marriage of their daughter Charlotte Marie in 1861 to Fernand Louis Marie Thibaut de la Rochethulon, the property came to this family. She hired the architect Prosper Morey to radically transform the buildings into a castle. The main building was raised, its facade completely redesigned and the interior layout completely changed. During the work at that time, the system was given its current appearance.
During the First World War , Clémery Castle was located near the front line between German and French troops, who fought fierce fighting from August to September 1914. A bunker in the castle park that still exists today is a witness of this time. During the Second World War , Germans occupied the castle and kept French prisoners in the cellar, who were liberated by American troops on October 8, 1944. In the ensuing fighting, the roof was damaged and the east wing of the main building was partially destroyed and the pavilions at the south end of the side wings were completely destroyed.
description
Access to the palace area is from the south through a monumental lattice gate from the 18th century, the massive gate pillars of which carry stone vases filled with fruit. An access road curved slightly to the west leads to the main courtyard and used to have a similarly designed counterpart in the east. The gate, including the flanking gatehouse, is one of those parts of the palace complex that is under monument protection.
The core of the castle building dates back to the 15th century, but its current appearance is the result of radical changes at the end of the 19th century. Both the facade design in the style of the Second Empire and the two massive round towers with conical roofs that stand on the north corners of the building stem from this conversion. The castle is a three-winged U-shaped building with two storeys rising from a high base. The upper floors of the two side wings on the east and west side are lower than the central north wing. A single-storey porch is in front of the central wing on the courtyard side, and a two-flight, horseshoe-shaped staircase leads to the entrance. Inside, many of the rooms still have furnishings from the end of the 19th century, including the large and small salons and an anteroom. Just like the large staircase at the junction of the central wing with the western side wing, these rooms belong to the parts of the palace that are listed.
The palace building is surrounded by an approximately 15- hectare palace park in which rare trees such as tulip trees and ginkgo grow. North-east of the lock is on the edge of the former kitchen garden , the Orangerie with a small upstream hedges labyrinth of boxwood .
literature
- Jacques Choux, Jacques Guullaume, Marie-France Jacops: Clémery. In: Yvan Christ (ed.): Le Guide des châteaux de France. Meurthe-et-Moselle. Hermé, Paris 1985, ISBN 2-86665-012-3 , pp. 35-37.
Web links
- Entry of the castle in the Base Mérimée of the French Ministry of Culture (French)
- Information about the castle on openagenda.com
Individual evidence
- ↑ a b Entry of the castle in the Base Mérimée of the French Ministry of Culture (French)
- ↑ a b c Jacques Choux: Clémery. 1985, p. 35.
- ^ André Picot de Moras d'Aligny: Les Ladoucette en Lorraine. In: Mémoires de l'Académie Nationale de Metz. Nancy 2014, ISSN 1149-0349 , p. 232 ( PDF ; 362 kB).
- ↑ a b c Information about the castle on openagenda.com , accessed October 4, 2018.
- ↑ Jacques Choux: Clémery. 1985, p. 37.
Coordinates: 48 ° 41 ′ 35.4 " N , 6 ° 20 ′ 40.1" E

