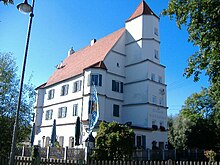Kalteneck Castle
The Kalteneck Castle is a small palace on the eastern outskirts of the village Schwenningen in the Swabian district Dillingen . The name was first mentioned in 1425 as Kaltenegk and probably refers to the easterly winds that whistled cold around the corner in winter .
The castle and the surrounding moat are registered as architectural monuments in the Bavarian Monument List under number D-7-73-164-5.
In addition, the moated castle, including the banks on both sides, is listed as a natural monument with the Lower Nature Conservation Authority at the District Office of Dillingen an der Donau (033-ND).
history
The moated castle was built around 1570. The builder was the knight Kaspar Schenk zum Schenkenstein , who at the time owned the local authority over Bissingen in the Kesseltal . The building, on an island in the middle of a spring pond , rests on a foundation made of oak trunks that were once rammed into the gravel bottom of the pond. Over the years the castle has seen many changes of ownership. The lords of the castle included Georg Wilhelm von Gundelsheim , Johann Zöschlin , Hans Ernst von Taufkirchen, Hans Erhard von Erolzheim, Karl Albrecht von Becaria, Scipio von Valaise and Felix Joseph von Müller. They changed the castle through alterations, which increasingly led to the loss of the architectural renaissance form.
In 1830 an inn was opened for the first time in Schloss Kalteneck. Local beer was served there from the neighboring castle brewery, which the then owner Baron Franz Xaver von Linder had built. The entire property soon passed through inheritance to a master brewer from Gundelfingen on the Danube , who at the end of the 19th century sold the area to a master brewer from Bergheim near Dillingen on the Danube . His descendants are still the owners of the castle today. The castle brewery ceased operations in 1982.
Building description
The three-storey building from the Renaissance period has a saddle roof and two corner bay windows on the west gable and one on the south-east corner, all from the 1st floor to the roof. The building is surrounded by storey and eaves cornices , and the west gable is divided in the middle with a semi-circular niche tower that extends far beyond the ridge. The semicircular porch is flanked on both sides of the two attic storeys by small windows, these in turn by sturdy masonry and plastered pilaster strips that run flush into the simple verge cornices. The castle is surrounded by a moat, both banks and the building itself are registered as a natural monument. A wooden bridge over the moat leads to the building. On the east side there is a square, six-storey stair tower in the middle as a gable extension, on the two upper floors beveled on the outer corners to an octagon, with a hexagonal pyramid roof closed (to the east, according to the tower construction, three-part roof surface).
Individual evidence
- ^ W. Sponsel: Castles, palaces and residences in Bavarian Swabia , p. 54.
literature
- Michael Petzet (Ed.): Monuments in Bavaria. Ensembles - architectural monuments - archaeological site monuments . Volume 7: Swabia. Oldenbourg, Munich 1986, ISBN 3-486-52398-8 .
- District and Stadtsparkasse Dillingen (ed.): Castles in the district . Dillingen 2002, pp. 42-44.
- Wilfried Sponsel: Castles, palaces and residences in Bavarian Swabia . Typesetting and graphics partner, Augsburg 2006, ISBN 978-3-935438-54-4 , pp. 54-55.
Web links
Coordinates: 48 ° 39 ′ 22.2 " N , 10 ° 39 ′ 21.5" E


