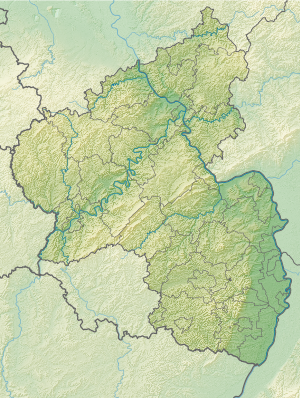Ruppertsberg Castle
| Ruppertsberg Castle | ||
|---|---|---|
|
Floor plan of Ruppertsberg Palace with plans for conversion (1719) |
||
| Creation time : | probably in the 13th century | |
| Castle type : | Niederungsburg | |
| Conservation status: | Defense systems are no longer preserved, and there are also a few other remarkable remains | |
| Construction: | Humpback cuboid | |
| Place: | Ruppertsberg | |
| Geographical location | 49 ° 24 '4.5 " N , 8 ° 11' 54.7" E | |
| Height: | 113 m above sea level NHN | |
|
|
||
The Ruppertsberg Castle is a former castle in the northeast of the village of Ruppertsberg of the Deidesheim community in the Bad Dürkheim district in Rhineland-Palatinate .
The complex, which was probably built as a valley castle in the 13th century , was destroyed, rebuilt and rebuilt several times; it was owned by various noble families, and after it was burned down in the First Coalition War in 1794 , the ruins were sold to private individuals. Despite the destruction and significant structural changes, the main features of the layout of the old facility can still be read; it still reminds of the manorial past of the village.
The overbuilt remains of the castle are registered in the list of monuments of the state of Rhineland-Palatinate as a monument zone .
history
The castle on the northeast corner of the village was possibly built as a successor to the Hoheburg , which lay west of Ruppertsberg, where the Neustadt – Bad Dürkheim railway line runs today . The Hoheburg was probably - like the new "Lower Castle" - inhabited by the knights of Ruppertsburg (Ruppertsberg), a ministerial family that can be traced back to the 12th century. In 1406 the castle was sold to the Lords of Hirschhorn due to economic difficulties , but the Knights of Ruppertsberg continued to dispose of the goods as after-feudal men . After the knights of Ruppertsberg died out, the fief was given to the lords of Ingelheim and then to the lords of Fleckenstein .
Since 1541 the property was owned by the Lords of Dalberg . They had the facility, which was destroyed in the Peasants' War in 1525 , renewed in 1543, which later served as a winery . In 1711 the complex was rebuilt and an economic yard was added. The property, a "complex and expensive" four-wing complex, presumably fortified with towers, surrounded by ditches and provided with a palace garden to the east, was burned down in 1794 during the First Coalition War and sold a year later by the barons of Dalberg to citizens of Ruppertsberg. The buildings got their current appearance mainly through the subsequent reconstruction work.
Building stock
Not much has been preserved from the former castle. The trenches that once enclosed the complex, which according to a cadastral sheet still existed in 1836, have meanwhile been filled in and partially built over. After the remnants of the complex had been sold in 1795, the property was divided and several private houses were built on the old remains, including the buildings in Von-Dalberg-Strasse with house numbers 13, 19, 19a, 26, 26a, 28 and 30th
In the building with number 26 in the east of the complex, you can still recognize its great age by the humpback squares (on the unplastered northeast corner), some of which are provided with edge chipping and pincer holes and possibly date from the Hohenstaufen era. Under the building there is a high cellar with a barrel vault . On the outside staircase in the south, some spoils are walled up, mostly from the Baroque period.
The buildings with the numbers 28 and 30 once formed the north wing of the complex; Here you can find drilled windows, some of the masonry probably dates from the 18th century.
To the west of the palace complex stood an economic building, erected in the 18th century, today with the address Von-Dalberg-Straße 13. In the courtyard you enter through a round arched gate that was renovated in 1954. The part of the building in the south has the anchor number 1711 and an inscription that says that Franz Eckenbert II von Dalberg had the farm buildings and the garden wall built, linked with the wish that God may protect the complex.
literature
- Berthold Schnabel : Art historical guide through the Deidesheim association . Deidesheim 1976, p. 51-52 .
- Georg Peter Karn, Rolf Mertzenich: Bad Dürkheim district. City of Bad Dürkheim, municipality of Haßloch, municipalities of Deidesheim, Lambrecht, Wachenheim (= cultural monuments in Rhineland-Palatinate. Monument topography of the Federal Republic of Germany . Volume 13.1 ). Wernersche Verlagsgesellschaft, Worms 1995, ISBN 3-88462-119-X , p. 236 .
Web links
Individual evidence
- ↑ a b General Directorate for Cultural Heritage Rhineland-Palatinate (ed.): Informational directory of cultural monuments - Bad Dürkheim district. Mainz 2020, p. 86 (PDF; 5.1 MB; see: Former Schloss Von-Dalberg-Strasse 13, 19, 19a, 26, 26a, 28, 30 (monument zone) ).
- ↑ Berthold Schnabel: How did the communities of the former Deidesheim office get to the Speyer Monastery? In: Heimatfreunde Deidesheim und Umgebung e. V. (Ed.): Deidesheimer Heimatblätter. Contributions to the history of the former prince-bishop's office in Speyer and today's Deidesheim association . No. 1 , 1978, p. 24-25 .





