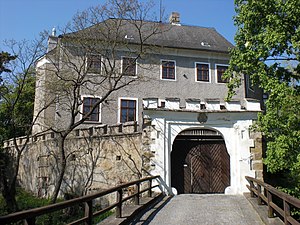Sachsengang Castle
| Sachsengang Castle | ||
|---|---|---|
|
Entrance to Sachsengang Castle |
||
| Creation time : | 1030 | |
| Castle type : | former moated castle | |
| Conservation status: | Most of the structure from the 17th century, well preserved. | |
| Place: | Groß-Enzersdorf | |
| Geographical location | 48 ° 10 '25.5 " N , 16 ° 35' 7.7" E | |
| Height: | 152 m above sea level A. | |
|
|
||
The Schloss Sachsengang is an early medieval fortification in the north of the Danube wetlands , located in the town of Oberhausen in the municipality Grossenzersdorf in District Gänserndorf in Lower Austria . The building is under monument protection ( list entry ).
Location description
The early medieval fortifications on the northern edge of the Donauauen originally formed a defensive unit with Oberhausen Castle. The entire complex is located within a former loop of the Danube on a medieval local mountain.
history
The castle was mentioned in 1030 as the property of the Diocese of Freising and belonged to the Sachsenganger family from the 12th century to 1412, was a Habsburg hunting lodge in the middle of the 16th century and the seat of the Berchtold family from 1590 to 1652 . After that it became the property of the Vicedomamt before it was acquired by Johann Konrad von Richthausen in 1655 and Jakob von Thavonat in 1659 . Subsequently, it belonged to the Clam-Martinic family . Today the castle is owned by the Ettmayer, Nägerl, Niemann, Erb, von Henneberg and Gabardi-Nägerl families.
architecture
- Outer bailey
The complex consists of a bailey and a main castle surrounded by a moat , the core of which dates from the 12th century. In the area of the former outer bailey, behind an arched entrance gate, there is now a spacious utility yard with one and two-story buildings. Their facades are simply structured and mostly date from the end of the 18th century. A stone bridge leads to the main castle.
- Main castle
The core building is surrounded by a crenellated wall . A round arched gate with a coat of arms stone leads from the stone bridge into the forecourt area of the main castle. In this there are two stone tablets with the dates 1809 and 1945.
The main castle is a three-storey building over an oval floor plan around a polygonal courtyard. This building was erected between 1654 and 1672. The wall core dates from the Middle Ages. In the north of the castle complex is the four-story tower over a rectangular floor plan. The tower has a flat roof and was the former keep of the weir system. It is crowned by a crenellated wreath and a small polygonal tower. The facade design of the main castle is simple and dates from the 17th and early 19th centuries. A rectangular portal with a vertical gable leads to the gate hall . The coat of arms of the Thavonat family can be found in the gable. The gate hall is two-bay and cross -arched . It dates from the 17th century. The rooms on the ground floor are partly barrel vaulted and have stitch caps . The vaults were built in the 17th century. On the other floors there are mainly flat ceilings, some of which have simple stucco decor. This was added at the beginning of the 19th century.
literature
- DEHIO manual. The art monuments of Austria: Lower Austria. North of the Danube. Oberhausen. Sachsengang Castle. Bundesdenkmalamt (Ed.), Verlag Anton Schroll & Co, Vienna 1990, ISBN 3-7031-0585-2 , pp. 811f.
Web links
- Entry on Sachsengang Castle in the scientific database " EBIDAT " of the European Castle Institute
- Entry about Sachsengang Castle in Lower Austria Castles online - Institute for Reality Studies of the Middle Ages and Early Modern Times, University of Salzburg
- Entry via Sachsengang Castle to Burgen-Austria
Individual evidence
- ^ Lower Austria - immovable and archaeological monuments under monument protection. ( Memento from February 20, 2018 in the Internet Archive ) (PDF), ( CSV ). Federal Monuments Office , as of January 17, 2018.
- ↑ a b c d e DEHIO manual. The art monuments of Austria: Lower Austria. North of the Danube. Oberhausen. Sachsengang Castle. Bundesdenkmalamt (Ed.), Verlag Anton Schroll & Co, Vienna 1990, ISBN 3-7031-0585-2 , pp. 811f.

