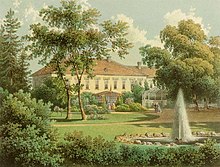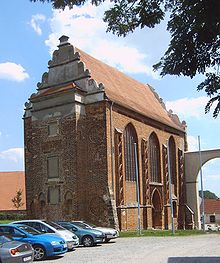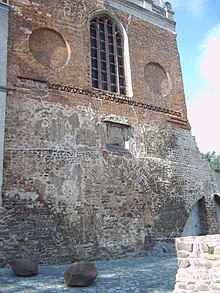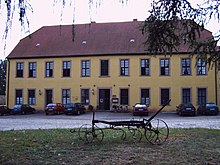Wolmirstedt Castle
The Wolmirstedt Castle (also lock domain Wolmirstedt or castle Wolmirstedt ) is from the Middle Ages derived castle above the city Wolmirstedt in Saxony-Anhalt .
history
The castle was first mentioned in a document in 1009. At that time, the castle was probably an imperial castle and was lent to the Counts of Walbeck. In the 12th century the complex belonged to the Margraves of Brandenburg. Ministerials can be identified since 1159 . The castle, which was located at the confluence of the Elbe and Ohre rivers , served to secure access to the Altmark to the north . This was especially the case in the course of the frequent armed conflicts with the Archdiocese of Magdeburg to the south . Due to a changed course of the Elbe, the facility is no longer in the immediate vicinity of the Elbe.
Under Margrave Albrecht II , the complex was enlarged in 1208 and now made of stone. In 1316 Margrave Waldemar had to sell the castle to the archbishopric due to financial problems. The castle served as the residence of the Magdeburg archbishops from 1342. In 1480, under Ernst II von Wettin, the castle was converted into a palace. From 1575 to 1585, the administrator Joachim Friedrich von Brandenburg had the complex completely renovated and expanded.
The palace complex was also damaged during the Thirty Years War . The castle was then temporarily empty. From 1648 the outer bailey served as the domain's farm yard . In 1671 the so-called old house was torn down . The building was located in the northern area of the upper castle and is likely to have come from the 13th century and the time of Albrecht the Bear. In the years 1702/1703 then was keep demolished. This square tower, also from the Middle Ages, was located in the middle of the upper castle. The former existence of the keep has so far not been archaeologically proven despite extensive civil engineering work.
1795 was located in located in the upper castle Palas court. The judiciary still uses the building today. Further alterations took place at the end of the 18th century. Stiftsdomäne and Junkerhof were combined. A large agricultural company, Loß and Co., emerged. At the end of the 19th century, the facility lost its function as a central farm . The use of the Palas as a judicial building continued. The Wolmirstedt district court had its seat there until the end of the 20th century .
Investments
Oberburg
The upper castle, which is elevated in the western part of the complex, was laid out in the Middle Ages on a floor plan in the form of an irregular square. The northeast corner was probably removed in 1842 for the construction of a new barn in the lower castle. Today the upper castle is undeveloped on the north and west sides and in its center. Buildings that originally existed here (such as the old house and the keep) were demolished in the course of history.
Hall
What has been preserved, however, is the quarry-stone hall on the south side of the upper castle. The western part of the building is plastered. The roof is designed as a half-hipped roof . The main access to the building and to the court is through a porch on the western part of the building on the courtyard side. A shoulder arch portal leads to a spiral staircase from the Renaissance period .
There are large basement rooms under the hall. In the western part of the building there are two basement floors, each designed as a vault. The upper basement has window slits facing the castle courtyard and is designed as a two-aisled hall with a ribbed vault . Presumably it was created at the same time as the palace chapel around 1480 in the late Gothic period. The lower, shallow basement floor has no windows. The construction time is unknown.
Under the eastern part of the building there is only a basement, which was probably created during the renovation in the Renaissance; it is known as the "entrance hall".
The current building was built around 1480. It was built over the old moat as part of the citizen's expansion, so that the vaulted cellars are located in the old moat. After dendrochronological measurements, the building was rebuilt in the Renaissance style in 1566 and 1575 .
After the Thirty Years War, it was rebuilt in the Baroque style . In the years 1702/03 the still existing Renaissance gable was torn down. In 1780 the top floor was removed. A walkway formerly located on the inside of the castle on the upper floor is no longer available today.
Castle chapel
A castle chapel was first mentioned in a document in 1381. Today's castle chapel was built in 1480. The chapel is made of brick . The hall has a single nave and has three bays . There is a rectangular ledge on the west side. There is an inscription on the south side. A walled-up Romanesque portal can be seen in the east wall, above which a subsequently added donor's coat of arms is located. The coat of arms with the year 1480 is the coat of arms of Archbishop Ernst.
During the expansion of the castle from 1575 to 1583 and around 1630, the tail gables were built on the east and west sides. Damaged ribbed vaults were demolished after 1765.
Lower castle
Tenant house
In the lower castle to the east of the upper castle, the event center of the castle domain, which is now used as the "Katharinensaal", has been preserved. The building, erected in the Baroque style in 1773 and 1774, is two-story with eleven axes and a half-hipped roof.
barn
The former barn has also been preserved. It is built from rubble stones.
Todays use
The Wolmirstedt branch of the Haldensleben District Court is currently located in the Palas . The local history museum is located in the former manor house of the monastery domain.
literature
- Corinna Köhlert, Jürgen Blume: Palaces and castles in Saxony-Anhalt . Mitteldeutscher Verlag Halle (Saale), 2000, ISBN 3-89812-058-9 , p. 160
- Folkhard Cremer in Dehio, Handbook of German Art Monuments, Saxony-Anhalt I, Magdeburg District , Deutscher Kunstverlag, Munich / Berlin 2002, ISBN 3-422-03069-7 , p. 1022 ff.
Web links
Wolmirstedt Castle Chapel - erlebnisland.de, accessed on March 1, 2020
Coordinates: 52 ° 14 ′ 46.6 ″ N , 11 ° 37 ′ 36.5 ″ E






