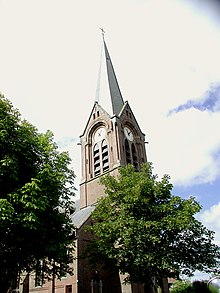Sint-Willibrorduskerk (Kloosterburen)
The Roman Catholic Sint-Willibrorduskerk is a neo-Gothic church in Kloosterburen in the Dutch municipality of Het Hogeland ( province of Groningen ). It was designed by the architect PJH Cuypers . The church replaces a smaller previous building from 1842 and was built by the community itself.
history
The village of Kloosterburen became Protestant after Groningen was liberated from the Catholic occupiers in 1594. This is known in the Netherlands as the Reductie van Groningen , the "return to the republic". The monastery church of the abandoned Premonstratensian monastery was used by the Protestants from now on and was replaced by a new building a few decades later. This was canceled in 1815.
In 1842 a Roman Catholic church was built again. However, after just twenty years this hall church proved to be too small. The former pastor A. Kerkhoff therefore intended to build a larger church and asked the architect PJH Cuypers for a design. This planning was carried out in-house, as the church should be built by the villagers themselves. In November 1868 the first services could then be held; work on the church was finally completed in the summer of 1869. The architecture was kept simple by Cuypers and should also fit into the village image. The central square in the middle of the village (Hoofdstraat 28) also speaks for this. A wide gable roof is supposed to protect the building from storms and a slate-covered tower with a weather vane was placed on the north side. In 1904 the church was enlarged with a polygonal apse by architects Jos Cuypers and Jan Stuyt. The building is a Rijksmonument with the number 509515.
layout
Exterior construction
The gable roof is covered with slate (restored in 1996) and is surrounded by a new rain gutter and ten small gable dormers (also restored in 1996). The church has a decorative frieze under the roof edge and under the window sills. The structure of the three-tier tower is loosened up with decorations made of yellow and brown bricks. The main entrance is on the north side of the church, at the foot of the tower, and consists of a double wing door. The arch above the door is made of natural stone and has a polygon made of lead glass with a heart made of natural stone in the middle . A five-step brick staircase grants access. Above the portal on the second step of the tower is a large three-part window under a pointed arch of yellow and brown goats, interrupted by Naurstein elements. On the third floor there are two large openings for the ringing of bells and above the church clock. This is repeated on all sides of the tower. On the left side of the transept is the sacristy . This was executed in a low-rise construction with a gable roof gutter and a chimney.
inner space
The interior of the church, especially the old main altar and the two side altars, were made by Cuypers & Stoltenberg from Roermond . The stained glass windows above the old high altar come from the workshop of Glaser Nicolas , also from Roermond, and depict scenes from the life of Saint Willibrord , after whom the church was named. The stations of the cross were made around 1890 by the Ferlemont company from 's-Hertogenbosch and oak paneling and the benches were installed in 1923. An organ was commissioned from the organ builder PJ Adema from Amsterdam in 1925 and installed behind the old choir of the church. In 1970 the outside of the church was restored and two years later the interior was adapted in accordance with the provisions of the Second Vatican Council . This was done by moving the altar to the center and replacing some painted windows with clear glass to create a brighter environment.
The rectory from 1908 was demolished. After the restoration of the church in 1996, the roof again has a new slate covering and dormers .
- Photos from 1972, after restoration and remodeling
Web links
- Information about the church In: rijksmonumenten.nl (Dutch)
Coordinates: 53 ° 23 ′ 13.2 " N , 6 ° 23 ′ 37.9" E






