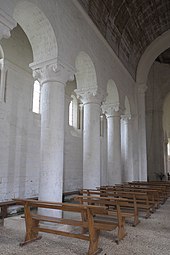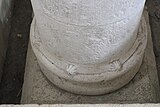St-Denis (Lichères)
The Catholic Church of Saint-Denis in Lichères , a parish in the Charente department in the French region of Nouvelle-Aquitaine , was built in the mid-12th century and is one of the most beautiful Romanesque churches in the Angoumois . The former priory church is dedicated to St. Dionysius , the first bishop of Paris . In 1903 the church was added to the list of architectural monuments in France as a monument historique .
history
The church was built around 1150 by Benedictines from Charroux Abbey as a priory church. In the middle of the 18th century the crossing tower collapsed and destroyed the vaults of the nave, the north aisle and the north arm of the transept. The tower was rebuilt at the end of the 18th century. The collapsed aisle and the transept were not rebuilt until 1905, a wooden barrel was pulled in instead of the nave vault.
architecture
Exterior construction
The west facade is reinforced by four flat buttresses, between which a blind arcade is cut on each side . Both blind arcades are framed by a round arch made of wedge stones of different sizes and have tympana on which lions are depicted. The portal was probably formerly integrated into a porch, as indicated by the two strong columns in front of the portal. An archivolt , which is richly decorated with tendril ornaments in which animal figures are integrated, surrounds the tympanum, on which two angels hold a medallion with the Lamb of God . The flat arched lintel is provided with palmettes . Two smaller, set columns flank the portal, their capitals are carved with figural scenes like the fighters on which the tympanum and archivolt rest.
On the south side of the nave, on the south transept and on the choir , carved corbels from the construction period have been preserved. On them human faces, atlases , animals and fantasy beings can be recognized. The windows are framed by pillars with capitals decorated with birds and human grimaces. On the south façade of the south arm of the transept, above the central buttress, you can see a transenna with geometric motifs, as you know from pre-Romanesque architecture.
inner space
The three-aisled nave is divided into five bays and is covered by a wooden barrel. Only the southern transept still has its original barrel vault. Round-arched arcades, which rest on strong columns with bud capitals, open to the very narrow aisles. The ground level has meanwhile been raised up to 80 cm above the original by deposits. In the central nave, the base of a column was exposed again, on which eight scallops can be recognized. They are an indication that the Lichères Church was on the Camino de Santiago . The semicircular closed choir is illuminated by three windows, which are framed by blind arcades. The columns set next to the windows, like the columns that support the blind arches, have filigree carved capitals.
literature
- Église de Lichères . Leaflet in the church
- Thorsten Droste: Poitou. Western France between Poitiers and Angoulême - the Atlantic coast from the Loire to the Gironde. DuMont Buchverlag, Cologne 1999, ISBN 3-7701-4456-2 , pp. 246-250.
Web links
- Église Saint-Denis de Lichères www.alienor.org, Conseil des musées (French text, accessed on May 1, 2018)
Individual evidence
- ↑ Église Saint-Denis in the Base Mérimée of the French Ministry of Culture (French)
Coordinates: 45 ° 54 ′ 9.4 " N , 0 ° 13 ′ 44" E








