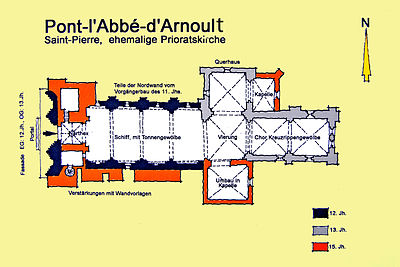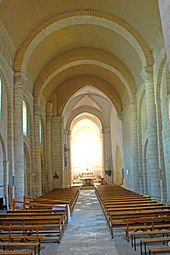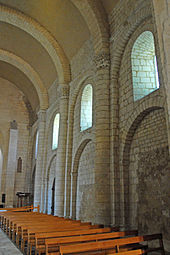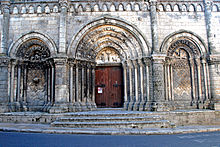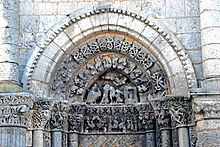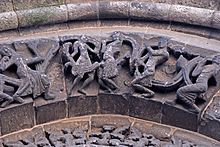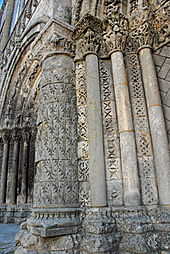St-Pierre (Pont-l'Abbé-d'Arnoult)
The former priory church of Saint-Pierre is located in the French commune of Pont-l'Abbé-d'Arnoult in the Charente-Maritime department in the Nouvelle-Aquitaine region , 23 km northwest of Saintes and 15 km south of Rochefort .
Saint-Pierre, former priory church and priory
history
The church and the former priory are medieval structures, built from the 12th to the 13th centuries, and expanded and strengthened in the 15th century. A previous building of the church, of which you can still see considerable remains of quarry stone masonry in the northern nave wall, was from the 10th century.
In the 12th century a priory was founded in Pont-l'Abbé as a daughter priory of the Abbaye-aux-Dames from nearby Saintes , which was placed under the care of the mother abbey, richly endowed with lucrative lands. The priory was one of those of Margaret of Navarre , sister of the French king François I. The priories claimed all feudal rights to taxes (taxes, fees, tithes ...), and in return they took care of administration and defense.
At the same time, the abbess of Saintes initiated the construction work on the Romanesque church, using existing components, and on the priory buildings that have now disappeared. The church was dedicated to St. Peter . The monastery district received a defensive wall encompassing it, of which an archway has been preserved next to the church.
The first phase of construction at the beginning of the 12th century included the enlargement and elevation of the nave and its vault. The capitals with plant and animal motifs have features of sculptures from the Saint-Eutrope church in Saintes. The second Romanesque construction phase from the second half of the 12th century. consisted mainly of the construction and artistic design of the ground floor of the west facade. The upper parts remained initially.
In the 13th century the old parts in the east were completely renewed, the choir, the crossing and the north transept arm. In addition, the upper floor of the facade was no longer built in the Romanesque tradition.
In the 15th century, the Flamboyant style prevailed with its new "flaming" forms. The hitherto first yoke of the ship was significantly changed. A narthex was built into it as the base of a new bell tower that was raised above it. At the same time, the façade backgrounds were widened and deepened to behind the narthex, as well as huge wall templates to support the side walls of the ship, which are at risk. Towards the end of the century, a chapel was assigned to the south arm of the transept and a new chapel to the north.
During the Wars of Religion in the 16th century, the monastery was set on fire. It was then restored, initiated by Françoise II, Abbess of Saintes, and redesigned in the 17th century. The fall of the monastery in the 17th century attracted many interested parties. During the French Revolution, the priory was sold as a national good for demolition by the population.
In 1887 the church was classified as a "Monument Historique".
Saint-Pierre, former priory church
The Romanesque-Gothic church of Saint-Pierre is located in the center of the village next to one of the former, still defensive-looking city gates made up of two massive round towers without outside windows. The large portal in between is spanned by a pointed round arch. The connecting tract above extends to the height of the towers.
Interior
The church has a single nave, its Romanesque nave (fr. La nef ) between the narthex and transept is divided into four bays . It is vaulted with a round barrel that rests on the walls and strong belt arches. The latter carry their burdens on the walls in half- services via cleats and capitals . At the transition to the transept, it is noticeable that the center line of the choir and crossing is clearly offset from that of the nave, to the right when viewed from the nave. The long walls are nicely structured, in each yoke with a large round arched blind arcade from a simple setback, reaching from the floor to the level of the capitals, in which in turn a much smaller blind arcade sits, from the floor to medium height. A round arched window is arranged between the two arches of the blind arcades. In the wall to the narthex there is a large opening with a Gothic pointed arch in its full width. On both sides of the opening, a strong wall template extends up to the height of the capital. The narthex and the rear of the ship are brightly lit by daylight entering through the central window of the facade.
The eastern components from the 13th century show the new Gothic style. The three fields of the transept, including the crossing (not separated), that of the chapel and the two of the choir are covered with ribbed vaults , which are divided by girders. The Gothic windows have only slightly pointed arches and are flanked by slender columns with capitals that are set back from the wall. The back offset extends to the tip of the arch, filled with a curved round bar. The straight rear wall of the choir has two of these windows. The former southern arm of the transept was separated from the crossing by a wall in the 15th century and converted into a chapel. The large opening under the belt arch became a much smaller one.
The crossing pillars have bundles of five and those of the choir have three round columns each, the thicker ones carry girders, the slimmer vaulted ribs.
The surfaces of almost all walls, pillars and vaults are stone-transparent, made of carefully worked white natural stones. The barrel vault of the ship is plastered and subtly tinted. In two fields on the north wall of the ship, the remains of the previous structure from the 11th century made of gray quarry stone masonry have been made visible.
Outer shape
The shape of Saint-Pierre reproduces the inner structure of the church building and shows that the components belong to the styles of the Middle Ages. The clear lines of the ship and its arched windows, without any special decoration, point to a Romanesque origin . The eastern group of building elements, transept and choir, with their windows, their arches and decorations on the surrounds, reveal their association with Gothic . The whole group is encompassed by a band, partly from a cornice on carved corbels , alternating with simple blind arcades with Gothic pointed arches.
The westwork reveals its genesis primarily through the development of its artistic design, from the bottom over several floors to the top of the tower (see facade).
The roof shapes correspond in the simplest form to the function required of them. The nave and choir are each covered by a gently sloping gable roof, the roofs and eaves of which run parallel to their longitudinal directions. The transept also has a gable roof, but not as is usually the case in the transverse direction of the building. Its eaves are above the north and south walls of the transept arms, its ridge above the crossing. With the same angle of inclination of all roofs, this results in a height offset of the roof surfaces at the transitions between ship - transept and transept - choir. The roof areas of the nave, transept and choir are covered with red tiles. "Modern" gutters are installed on the narrow eaves overhang.
The square bell tower rises on the walls of the narthex, protrudes from the roof of the nave with a plinth that is closed on all sides and is bordered by a cantilever cornice just above the ridge. Above is the bell chamber with the same floor plan, on each side two slender sound hatches with pointed arches. The bell chamber is closed at the top by a projecting, two-tiered cornice with a balustrade made of tracery in the flamboyant style, in each of the corners of which a sculpted pillar rises up diagonally. The octagonal tapered spire sits on the ceiling of the bell chamber. At his foot he jumps back a width across from the parapet. The stone spire has profiled ribs on its ridges, which are decorated with crabs . The top of the spire is crowned by a finial .
The outer walls of the church are made of large-format gray natural stones with a smooth surface in a block bond. With one exception, this applies to all components and construction phases. Only the north wall of the ship, visible on the inside, consists of gray quarry stone masonry, probably the relics of the previous building from the 11th century.
facade
The Saint-Pierre church owes its fame to its west facade from the 12th and 13th centuries and here again its archivolt portals.
structure
The structure of the facade corresponds to the scheme usual in the Romanesque architecture of the Saintonge . Horizontally, there is a subdivision into two "storeys" of roughly the same height, in the middle by a blind arcade frieze with 22 pointed arches, supported by small sculptures made of heads and masks. The upper floor ends with a projecting cornice, which is supported by carved, extraordinarily high corbels.
The vertical division into three sections consists of four columns (services) protruding more than half from the wall, reaching from the floor level of the church to the upper cornice. These, in turn, are each divided into three pillars of different thickness and length, each with their own bases and capitals. The lower column sections, with more than twice the cross-section than the upper ones, extend from the floor to the archivolts - capitals, the middle ones from there to the blind arcades, and the upper and longest over the whole upper floor - height.
On both sides of the outer column position, the facade was later widened a good bit each from the subsequently added support templates with smooth stone surfaces. By extending the blind arcade frieze to the aforementioned widenings, these become part of the facade and thus make it appear much larger. The widenings taper up to the outer columns along the entire height of the upper floor.
At the level of the floor of the church, a pedestal protrudes from the facade, the length of which extends beyond the outer pillars. Half as long a staircase leads up three steps to the platform and to the entrance portal.
In the middle of the ground floor there is the five-step archivolt portal that fills the entire width of the field. The same happens in the narrower side panels, which are filled by three-tier archivolts - dummy portals. The arches are hardly noticeably sharpened.
The upper floor is structured according to the lower floor, instead of the portals there is a three-tier archivolt window in the middle and two-tier archivolt windows on both sides - blind windows that do not fill the width of the fields.
Fine structure
The program of artistic design focuses mainly on the archivolt portals , their arches and capitals, as well as on the friezes at capital level and the tympana of the false portals.
The outer arches of the portals have no sculpture. They consist only of simple profiles and are framed with a narrow rod ornament on the outside. The other archivolts have elaborately designed sculptures on the front, sometimes also on the inside.
The overarching theme in the arches of the main portal is the confrontation of good and evil, embodied by the clever and foolish virgins , and of virtues and vices. At the apex of the fourth forehead archivolt (from the inside) one recognizes the upper body of Christ, which indicates the open and closed gates of heaven. To his left stand the foolish virgins in front of the closed door, their heads drooping in resignation. They carelessly wasted the oil on their lamps, which can be seen from the chalice-like vessels (lamps?) Held down. In front of the other, open door, the wise virgins gather with their heads held high. They hold their vessel upright to demonstrate that their lamps have not gone out.
In the second archivolt the virtues are shown in noble form, with lance and shield, at their feet the vices as crawling and writhing, naked and ugly human creatures.
In the third archivolt there are a number of saints, indicated by the circular halos behind their heads. On the inner (lower) forehead archivolt the Agnus Dei is depicted in the middle , on the underside of which a raised arm with a blessing (swearing) hand is shown. These arches show representations of angels. The sculptures on the archivolts to the left and right above the capitals are badly weathered. At about the height of the apex of the archivolt portal, three small grimaces are set, the middle one on the smooth face of the upper archivolt, the others further out in the gussets of the wall surface.
The small tympanum above the main portal is a much later addition. The classic archivolts main portal of the Saintonge has no tympanum.
The first (inner) of the arches of the left false portal shows birds with long stilts and necks. On the second, each stone is individually decorated with its own plant ornament. The tympanum is badly weathered, the scene can not be defined iconographically . There is a vague interpretation that it could be Peter's incarceration in a prison. The double band under the tympanum shows birds in plant tendrils above and below scenes with people, some of whom ride horses.
The first of the arches of the right mock portal bears plant rosettes. On the second, youthful figures in long robes dance happily in plant tendrils, in macabre contrast to the dramatic scene in the tympanum. The relief in the tympanum depicts the martyrdom of Peter, the church's namesake, who was nailed to the cross with his head down. The same scene can be found on the west facade of Aulnay , which is also a St. Peter's Church. The double band underneath shows similar representations as in the same place in the bill portal on the left.
All of the capitals that the archivolts carry are delicate stone carvings with predominantly plant, animal (bird life) and very little human sculpture, perhaps comparable to fine carvings. The overlying fighter plates are exceptionally thick, the edges of which are worked in just such noble structures.
In the spaces between the slender, smooth round columns that support the archivolt capitals, angular profiles are set, the visible surfaces of which again bear plant ornaments. Two of the four thick columns, to the left of the main portal, have fluting in Doric style, the third leaf ornament and the fourth remains unadorned with a smooth surface. These columns have capitals with plant ornamentation and cantilevers with simply profiled edges and, like the column groups of the portals, stand on very high, multi-profiled and stepped bases.
The closed parapets in the false portals are clad with rectangular stone slabs in a diagonal herringbone bond.
The central archivolt window and the two lateral archivolt blind windows on the upper floor of the façade received their design in the 13th century, not entirely in the Gothic style, compared to the brilliance of the lower floor, today felt more as " academically dry and colorless " ( Thorsten Droste ) . The archivolts consist of curved rods and simple profiles. The outer one is framed by a narrow protruding profile, decorated with simple geometric shapes. The arches are rounded in a semicircle, without the Gothic kink in the apex. The archivolts sit on capitals with simple plant ornaments, which are supported by very slim round supports.
literature
- Thorsten Droste : Western France between Poitiers and Angoulême - the Atlantic coast from the Loire to the Gironde. DuMont Art Guide, Cologne 1999, ISBN 3-7701-4456-2 .
Web links
Coordinates: 45 ° 50 ′ N , 0 ° 53 ′ W
