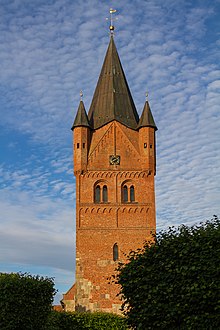St. Petri Church (Westerstede)
The St. Petri Church is the largest church in Westerstede , Ammerland , near Oldenburg and the city's landmark.
church
The St. Petri Church is an Evangelical Lutheran church in the Romanesque , but partly also in the Gothic style. It has a 46 meter high church tower and a nave with a choir . The tower is bricked with reddish brick, the lower part consists of granite blocks. On the pointed roof of the tower there are four small corner towers, also with pointed roofs. A bell tower next to the church has three archways, but due to its location it cannot have been an entrance gate.
history
The first Romanesque church was donated by the Barons von Fikensholt in 1123. The church, built with field stones, had a recessed choir with a semicircular apse. In 1232 a new church was built on the same foundations as the first Romanesque church. This church was built in granite ashlar construction. At the beginning there was a flat wooden beam ceiling, into which a vault was later worked. In the 13./14. In the 19th century, the choir and apse were removed and the current choir extension was built. With this construction measure, the vault in the nave was also renewed. The basement of the west tower was designed as a hall and is accessible.
The initially single-storey west tower was raised in the same period by two storeys in brick construction to its present monumental shape. The tower spire was initially built with bricks and was later given a wooden roof with a copper cover. The massive, octagonal pointed helmet, folded at the bottom, carries a ball with a cross and a swan. The bells, cast in 1604 and 1728, hang outside and serve as the striking mechanism for the tower clock.
In the 19th century there were still smaller extensions. In 1955 and 1956 the church was completely renovated and redesigned inside. The choir was exposed and raised. Wall paintings from the 15th century were uncovered on the north side. In 1979 the west tower had to be stabilized at great expense. The outer granite ashlar walls were removed, rebuilt and firmly connected to the rear shell.
The ringing bells hang in the distant bell tower, the construction time of which is put in the 13th century in architectural treatises. The bells hanging between the tower disks come from the years 1626 and 1794. Both bells were made from castings.
Furnishing
The passion altar with its twelve side panels and the two main panels was created at the beginning of the 15th century. The painting is partly contemporary and from the 16th century. The triumphal cross group, compiled in 1996, shows Mary on the left, John on the right and Christ on the cross in the middle. The figures Maria and Johannes are replicas of the originals from the 15th century, which are in the Landesmuseum Oldenburg. The baptism from 1648 is a foundation of an Ammerland family. Remains of a fresco painting can be seen on the east wall of the choir room. It is evidently the rather rare representation of the Volto santo from Lucca, Italy. One also speaks of the depiction of Kümmernis or Wilgefortis (late 14th century). A monumental oil painting by Spanman Bremae in 1772 depicts the Last Judgment.
organ
Joachim Kayser created an organ with 22 registers in 1687 , of which only the prospectus of the main work with the original praestant has survived . In 1972 Jürgen Ahrend and Gerhard Brunzema reconstructed the organ based on the historical sound concept of the North German baroque organ. It was the last joint project between the two organ builders. The new Rückpositiv was not recreated in a historicizing manner, but can be recognized as a later addition. The instrument has 22 registers on two manuals and a pedal and is equipped with a total tremulant.
|
|
|
|||||||||||||||||||||||||||||||||||||||||||||||||||||||||||||||||||||||||||
- Coupling : II / I ( sliding coupler ), I / P
See also
literature
- Edgar F. Warnecke: Old churches and monasteries in the country between Weser and Ems. Verlag H. Th. Wenner, Osnabrück 1990, ISBN 3-87898-319-0 , pp. 165 f.
- Wilhelm Gilly: Medieval churches and chapels in the Oldenburger Land. Building history and inventory. Isensee Verlag , Oldenburg 1992, ISBN 3-89442-126-6 , p. 166 ff.
- Festschrift St. Petri Church Westerstede, 1123 - 1998. Märkischer Kunst- und Heimatverlag, Bismark / Altmark 1998, ISBN 3-929743-05-1 .
- Ernst Andreas Friedrich : The Peterskirche to Westerstede. In: If stones could talk . Volume IV, Landbuch-Verlag, Hanover 1998, ISBN 3-7842-0558-5 , pp. 108-110.
- Uwe Möller: The churches of the Evangelical Lutheran parish Westerstede. Isensee Verlag, Oldenburg 2011, ISBN 978-389995-821-8 .
Web links
Individual evidence
Coordinates: 53 ° 15 ′ 27 " N , 7 ° 55 ′ 40.4" E


