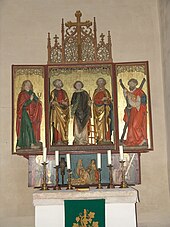St. Laurentius (Feeding Lake)
The Evangelical Church of St. Laurentius in the Lower Franconian Füttersee is the parish church for the small community. It stands in the middle of the village on Kirchweg. The church is part of the Deanery of Castell .
history
The history of the church in Füttersee is closely linked to that of the surrounding villages. As early as the 9th century, at the time of Charlemagne , there was a monk settlement in nearby Hohenbirkach. Possibly the influence of this community led to the building of a small chapel in Füttersee itself. In the further course of the Middle Ages the donations of the Lords of Weingarten provided the basis for the church property of the community.
In 1317 the monks of the Cistercian monastery in Ebrach came into possession of the village. Under them, the construction of the church began on the current location. It was completed in the middle of the 14th century. The building was expanded for the first time at the turn of the 16th century. Soon afterwards, the Reformation also reached Steigerwaldort. In 1527 the Fütterseer and Großbirkacher asked for a Protestant preacher from Burghaslach.
From this point onwards, Füttersee was also looked after by the nearby Burghaslach . The old, Catholic gentlemen from Ebrach then tried to bring the village back. They also used violence against the residents. Nevertheless, the new faith was able to consolidate in the small town. The Thirty Years War largely spared the Füttersee, which is hidden in the Steigerwald. The church did not have to be rebuilt.
Only in 1709 did the shortage of space make an expansion of the church necessary. Füttersee remained near Burghaslach until the 19th century, until in 1815 the parish of Rehweiler was responsible for the pastoral care of the village. Today, Füttersee is part of the Castell dean's office. The Bavarian State Office for the Preservation of Monuments has classified the church building as a monument, and the furnishings are also part of the monument. The underground remains of previous buildings are also listed as ground memorials.
architecture
The church presents itself as a choir tower church. The oldest element is the east-facing tower from the Gothic period. The nave was added to the tower in the 18th century. The tower has three storeys, the top one is recognizable as a belfry through a cornice attached to the outside . Three clocks were attached above the arched windows. A pointed helmet closes the tower at the top. The nave is illuminated by three arched windows on each side. The portal is in the west.
Furnishing
Winged altar
The most valuable element of the furnishings in the church is the late Gothic winged altar. It is similar to that in the nearby parish church of Abtswind. The origin of the altar is controversial, the period of origin is estimated to be between 1500 and 1510. While the older literature is based on a master from the Nuremberg environment Michael Wolgemut , the altar is now assigned to the Würzburg circle around Tilman Riemenschneider.
The altar is presented on a brick canteen in the church choir. The predella shows the lamentation of the dead Jesus by Mary and John as a sculptural group of figures. It is a copy of the original by Tilman Riemenschneider, which was made by an unknown artist. To the left and right of the predella two woodcuts were made showing Saints Barbara and Catherine.
When open, almost fully rounded figures dominate the altar. It is about Saint Laurence with the rust, Peter with the keys and Paul with the sword. On the left, the apostle John presents himself with a chalice and his right hand raised in blessing. On the right you can see Andreas with the x-shaped cross. On the outside, scenes from the life of Mary are depicted: The Annunciation , the Coronation and the death of Mary, as well as the visit to Elisabeth, are worked here.
Further equipment
The pulpit of the church was installed on the right side of the nave . It came to the church in 1709 as part of the baroque redesign. It is a rustic wood version. The pulpit rests on a wide, twisted column. Ornate side panels were also attached to the pulpit as decorations. The baptismal font from 1860 rises on the left side of the nave . It has neo-Gothic tracery.
literature
- Hans Bauer: The Kitzinger Land. Valuables, monuments, curiosities. Volume II . Volkach 2007.
- Hans Bauer: District of Kitzingen. An art and culture guide . Market wide 1993.
- Georg Dehio : Handbook of the German art monuments. Bavaria I: Franconia . Munich and Berlin 1999.
- Rudolf Kniewasser (Ed.): Castell-Grafschaft and Dean's Office . Erlangen 1991.
Web links
Individual evidence
- ^ Kniewasser, Rudolf (Ed.): Castell. County and Deanery . P. 86.
- ^ Bauer, Hans: District of Kitzingen . P. 85.
- ^ Dehio, Georg: Handbook of German art monuments . P. 368.
- ^ Bauer, Hans: The Kitzinger Land . P. 77 f.
- ^ Kniewasser, Rudolf (Ed.): Castell. County and Deanery . P. 87.
Coordinates: 49 ° 46 ′ 55.1 ″ N , 10 ° 29 ′ 50.4 ″ E


