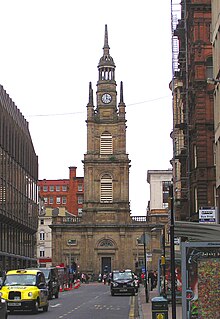St George's Tron Church
The St George's Tron Church , formerly St George's Church at St George's Place , a church building of the Presbyterian Church of Scotland in the Scottish city of Glasgow . In 1966 the structure was included in the Scottish monument lists in the highest monument category A. St George's Tron Church is not to be confused with the former Tron Kirk in Glasgow, now the Tron Theater .
history
The church was built from 1807 to 1808. The Scottish architect William Stark is responsible for the design . In the 1870s, Haig & Low made a draft to convert the building into a public building with urban use, but it was not implemented. In 1885 the building was redesigned and expanded by David Thomson . St George's Tron Church was revised again at an unspecified time between 1895 and 1911.
In 2012 a dispute escalated between the parish of St George's Tron Church and the Church of Scotland. The background was the liberal attitude of the church to the calling of a homosexual priest, which the parish does not support. The congregation subsequently split off from the Church of Scotland, but considered the church building to be their property. During a service, officials finally turned up to hand over the building. The parish then moved out and moved into new premises in the area. The Church of Scotland continues to use St George's Tron Church.
description
St George's Tron Church is located in downtown Glasgow in the middle of Nelson Mandela Place , the former St George's Place . The surrounding buildings include the Glasgow Stock Exchange , the Royal Faculty of Procurators in Glasgow , the Athenaeum Theater and the corner house 4 Nelson Mandela Place . The hall church is designed in a classical style, while the bell tower shows features of neo-baroque architecture.
The two-winged entrance portal on the east- facing front facade facing Buchanan Street is designed with a combat window and crowning cornices . Above is a bezel window with a keystone . Four colossal , Doric half-columns structure the facade vertically. The bell tower rises above it. Colossal pilasters run along its edges, ending in obelisks . The round-arched openings are worked with keystones. Simple cornices with stone balustrades structure the facade horizontally. The tower ends in a lantern with Doric columns with an obelisk on top.
Individual evidence
- ↑ a b c Listed Building - Entry . In: Historic Scotland .
- ↑ Information on scottisharchitects.org.uk
- ^ The Herald: Kirk under fire as court officers disrupt prayers , December 7, 2012
- ^ The Scotsman: Tears as Tron congregation leave church for last time , December 10, 2012
- ↑ Information from the parish
- ↑ Network presence of the parish
Web links
- Network presence of the parish
- Information from the Presbytery of Glasgow
- Entry on St George's Tron Church in Canmore, Historic Environment Scotland database
Coordinates: 55 ° 51 ′ 43.3 " N , 4 ° 15 ′ 14.4" W.
