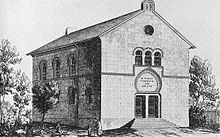Synagogue (Heidenheim)
The Heidenheim synagogue was located in Markt Heidenheim in what is today the Central Franconian district of Weißenburg-Gunzenhausen at Hechlinger Strasse 5.
history
The synagogue was built in 1853 on the site of an older synagogue that had burned down by Eduard Bürklein (1816–1871) in the so-called Ledergassenviertel and was inaugurated on October 28, 1853. In the period that followed, the state of construction remained unchanged until it was burned down on November 9, 1938 during the so-called Reichspogromnacht . The existing structure was used as a warehouse from 1939, but demolished in the 1980s; There is now a bank building on the site. In 1988 a memorial stone was erected.
construction
The synagogue had an anteroom on the ground floor, the prayer room and the stairs to the women's gallery, which was on the upper floor. The prayer room had 60 seats, the women's gallery 40. Bürklein used oriental motifs in the construction . The furnishings, which were painted alternately in the color of maple and oak, consisted mainly of oak and spruce wood and were decorated with dark wood color. The side walls of the prayer room were designed like carpets in purple, green and yellow, the ceiling was divided into several fields by beams. The exterior building, partly made of sandstone, partly made of plastered limestone, had two rows of windows one above the other, the west facade as the main facade had adjacent entrances for men and women with three coupled horseshoe arched windows above and a small round window in the gable. The windows of the prayer room in the side walls were also designed outwardly as horseshoe arches, while their construction was round windows. The main cornice included the two tablets of the law on the gable.
The building served as a model for the preserved synagogue in Hainsfarth near Oettingen in Bavaria (Donau-Ries district).
literature
- Birgit-Verena Karnapp: Churches and Synagogues. In: Winfried Nerdinger (Ed.): Between Glaspalast and Maximilianeum, Architecture in Bavaria at the time of Maximilian II. Munich City Museum 1997, p. 354 ff., With illus.
- Gunther Reese (Ed.): Traces of Jewish life around the Hesselberg , Volume 6 of the small series of publications Region Hesselberg, Unterschwaningen 2011, ISBN 978-3-9808482-2-0 , pp. 56–61 [not evaluated]
Web links
Individual evidence
- ↑ Eduard Bürklein, Synagoge in Heidenheim, Allgemeine Bauzeitung 19 (1854), pp. 389–391, here quoted from Winfried Nerdinger (ed.): Between Glaspalast and Maximilianeum, Architektur in Bayern bei Zeit Maximilians II., Münchner Stadtmuseum 1997, p 375
Coordinates: 49 ° 0 ′ 57.6 ″ N , 10 ° 44 ′ 31.2 ″ E


