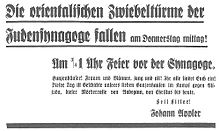Synagogue (Gunzenhausen)
The synagogue in Gunzenhausen , a town in the central Franconian district of Weißenburg-Gunzenhausen ( Bavaria ), was built in 1882/83. The synagogue was on Mariusstrasse, today Bühringerstrasse.
history
The neo-Romanesque synagogue was inaugurated on October 19, 1883 by the district rabbi Aron Bär Grünbaum from Ansbach .
Windows of the synagogue were broken in as early as 1928.

On November 8, 1938, one day before the November pogrom 1938 , the synagogue was bought by the city of Gunzenhausen for 8,000 Reichsmarks from the Jewish community . On November 10, 1938, the SA was supposed to burn it down, but this did not happen because the fire could have spread to the nearby houses. A week later the domes were "felled" in a public event. At noon on November 17th , many citizens came to the spectacle at the invitation of an advertisement in the Altmühl-Bote on November 15th. Mayor Johann Appler spoke to those present. He pointed out the importance of the event for the city.
From 1942 to 1945 French prisoners of war were housed in the synagogue building. From 1947 to 1949 the building was used as a department store and from 1953 to 1980 as a workshop .
The synagogue was demolished in 1981 for unknown reasons and the property was rebuilt afterwards.
architecture
The first draft for the synagogue came from the Gunzenhausen master mason August Handschuh. However, the royal building authorities in Munich made new plans in May 1882, with some of Handschuh's building ideas being incorporated into the plan. Since the building authorities urged an architect to be involved in planning the details and carrying out the construction, the Fürth master builder Carl Evora from Nuremberg was engaged.
The synagogue was 21.65 meters wide and 21.80 meters long. It stood on a surrounding natural stone pedestal about one meter high . In the north-west a flight of stairs led to the vestibule, which opened into three arcades . From here one could get into the towers through side openings and through three portals into the prayer room. The apse , erected over five sides of an octagon, contained the Torah shrine and the bima . A central aisle divided the benches for the 118 men's seats. The 60 children's places were behind it on the south-east wall. The three-sided women's gallery rested on consoles . The triumphal arch had a frame made of pilasters stacked on top of one another . Above the apse was the Misrach window . The prayer room ended with a flat ceiling with coves . The vestibule was the same width as the prayer room, it opened like a triumphal arch in three round arched arcades.
The mikveh in the basement was accessed through entrances at the rear of the towers.
The representative synagogue with its onion domes crowned with stars of David , in which the stairs to the women's gallery were located, was one of the main attractions in Gunzenhausen. To the right of the synagogue was the Jewish schoolhouse, also designed by Carl Evora, which was completed in July 1882.
Commemoration
Today a memorial plaque on the site reminds of the former synagogue. The inscription reads: “In memory of the synagogue and school of the former Israelite religious community of Gunzenhausen built on this site in the years 1882–1883. After the so-called 'Kristallnacht' in 1938, the eastern tower dome was torn down and the building was used for profane purposes. The synagogue and school had to be sold to the city by the Israelitische Kultusgemeinde Gunzenhausen in 1938 for political reasons. French prisoners of war were housed in the former synagogue from 1942–1945, from 1947–1949 it was used as a department store and from 1953–1980 as a workshop. The former school was used as a residential building until 1969 and as an office building from 1969–1980. The demolition and reconstruction took place in 1981. "
literature
- More than stones ... Synagogue memorial ribbon Bavaria. Volume II . Edited by Wolfgang Kraus, Berndt Hamm and Meier Schwarz . Developed by Barbara Eberhardt, Cornelia Berger-Dittscheid, Hans-Christof Haas and Angela Hager with the assistance of Frank Purrmann and Axel Töllner with a contribution by Katrin Keßler. Kunstverlag Josef Fink, Lindenberg im Allgäu 2010, ISBN 978-3-89870-448-9 , pp. 350–371 ( online offer ).
Web links
Coordinates: 49 ° 6 ′ 49.8 " N , 10 ° 45 ′ 23.7" E



