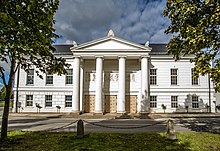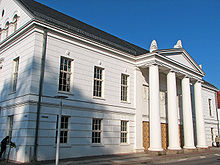Putbus Theater
The Putbus Theater is a classical building in Putbus in the district of Vorpommern-Rügen in Mecklenburg-Western Pomerania . It is used as a venue for the Vorpommern Theater and as part of the Mecklenburg-Vorpommern Festival , but only had its own ensemble from 1952 to 1968. It is a stop on the European Historic Theaters Route .
history
The Putbus theater was built between 1819 and 1821 on behalf of Prince Wilhelm Malte I according to plans by W. Steinbach and changed again in 1836/1837 by Johann Gottfried Steinmeyer .
The market facade is affected by additions from the second half of the 19th and the second third of the 20th century, which take up the functional rooms necessary for modern theater operations. An extensive restoration of the interior of the theater took place between 1992 and 1998. Initially the theater was intended for 500 people, today there are around 240 seats.
architecture
The structure is a rectangular two-storey building with a gable roof and portico to Alleestrasse. The windows are slender rectangles with wedge- shaped stones in the lintel , each of which is decorated with a small woman's head. The gable front faces the market square. Three portals in the portico open up the building, above which are reliefs of Apollo and the Muses . The ground floor is structured with a strong, the upper floor with a finer plaster cuboid. Four Doric columns support the gable of the portico, which shows only three acroteries as decoration; the gable is empty.
The facade to the market is also provided with a portal on the ground floor, above is a triple- coupled window with ornamented beams and pilaster pillars . The gable field shows a five-fold coupled series of arched windows; a related design of the gable can be found at the former Villa Löwenstein ( Bahnhofstrasse 1 , now Rosencafé ) in Putbus. The pediment is provided with a clock and crowned by a lyre .
Despite numerous renovations, the interior of the theater has largely been preserved as it was in the 19th century. On the market side is the two-storey vestibule with a renewed staircase, behind it is the high auditorium with a renewed mirror vault , which is symmetrically structured with triangles made of stucco strips. It is furnished with parquet , two tiers, two proscenium boxes and a central, architecturally structured box. The lower tier is supported by pillars. The top tier is reset. The rear walls are structured on half-columns or pilasters using stepped round arch panels. The parapets of the tiers, which were once covered with velvet, are decorated with finely designed, formerly gilded palmettes .
literature
- Gerd Baier, Horst Ende, Beatrix Träger, Dirk Handorf and Brigitte Oltmanns: The architectural and art monuments in Mecklenburg-Western Pomerania. Western Pomerania coastal region. 1st edition. Henschelverlag, Berlin 1995, ISBN 3-89487-222-5 , pp. 559-560.
- Georg Dehio : Handbook of the German art monuments. Mecklenburg-Western Pomerania. 2nd Edition. Deutscher Kunstverlag, Berlin / Munich 2016, ISBN 978-3-422-03128-9 , pp. 458–459.
Web links
Individual evidence
- ↑ Information about the Putbus theater on rügen-guide.de. Retrieved September 11, 2019 .
- ↑ Picture of the auditorium (2018) on ruegen-aktuell.de. Retrieved February 18, 2020 .
Coordinates: 54 ° 21 '10.4 " N , 13 ° 28' 8.8" E


