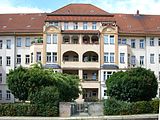Theodor Kösser
Theodor Kösser (born January 2, 1854 in Nerchau ; † June 29, 1929 in Leipzig ) was a Leipzig architect whose main work, the Mädlerpassage , built from 1912 to 1914 , marked the high point of trade fair development before the First World War .
Act
Kösser studied at the Technical University of Stuttgart and the Technical University of Dresden and worked from 1881 to 1885 as an office manager in the studio of the Leipzig architect Arwed Roßbach . There he participated in Roßbach's designs for the Augusteum and for the university library . In the 1894 competition for the Elberfeld town hall , the joint design by Roßbach and Kösser was awarded one of two second prizes.
In 1885 Theodor Kösser settled in Leipzig as an independent architect. He won other prizes in competitions, e.g. B. for the new town hall buildings in Stuttgart and Hanover , and built in the years 1902–1906 according to Roßbach's sketches the Leipzig District Court (today Leipzig District Court ). With the construction of the Mädlerpassage, which is considered to be one of the most important preserved German arcades from the late period of this type of construction, he made an important contribution to Leipzig's urban development.
Kösser carried the honorary title (Royal Saxon) Building Councilor .
Buildings and designs
During his time as an employee at Arwed Roßbach, he was involved in the designs for the Augusteum on Goethestrasse and the university library (Beethovenstrasse 6).
- 1886: Berndt office building in Leipzig
- 1897: Reconstruction of the manor house on the Probstdeuben estate (today Böhlen , Großdeuben district )
- 1899: Villa Schomburgk in Leipzig-Connewitz, Prinz-Eugen-Straße 13
- 1901: House at Kurt-Eisner-Strasse 45 in Leipzig
- 1902–1906: District Court Leipzig, Bernhard-Göring-Straße 64 (today's District Court Leipzig ; simplified repaired after severe war damage; renovated after 1990 with the demolition of the court prison)
- around 1905: Pathological Institute of the University of Leipzig , Liebigstrasse 26
- around 1905: Veterinary Medicine Institute of the University of Leipzig, An den Tierkliniken 19
- 1910–1911: Housing complex Selneckerstraße 4–18 in Leipzig (together with Hans Böhme)
- 1910–1911: House at Fockestrasse 5 in Leipzig
- 1912–1913: House Ludolf-Colditz-Strasse 42 in Leipzig
- 1912–1913: Administration building for the Leipzig-Land electricity works (from 1990 WESAG , later envia M ) in Markkleeberg , Friedrich-Ebert-Straße 26
- 1912–1914: Mädlerpassage measuring and commercial building in Leipzig
- 1926–1927: Parish and parish hall of the Evangelical Lutheran Bethlehem parish in Leipzig, Kurt-Eisner-Straße 22 (together with his son Fritz Kösser)
literature
- Wolfgang Hocquél : Leipzig. Builders and Buildings. From the Romanesque to the present. Tourist Verlag, Berlin, Leipzig 1990, ISBN 3-350-00333-8
- Wolfgang Hocquél: Leipzig. Architecture from the Romanesque to the present. Passage-Verlag Leipzig, ISBN 3-932900-54-5
| personal data | |
|---|---|
| SURNAME | Kösser, Theodor |
| BRIEF DESCRIPTION | German architect |
| DATE OF BIRTH | January 2, 1854 |
| PLACE OF BIRTH | Nerchau |
| DATE OF DEATH | June 29, 1929 |
| Place of death | Leipzig |





