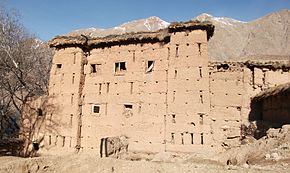Tighremt


A Tighremt ( Central Atlas Tamazight ⵜⵉⵖⵔⵎⵜ Tiɣremt ) is a three-storey mostly from rammed earth built and provided with corner towers residential stronghold of Berber in southern Morocco .
Word meaning
The word tighremt (pl .: tiguermin or tiguermatin ) comes from the Central Atlas Tamazight , a Berber language spoken in the Eastern Anti-Atlas and in large parts of the High Atlas ; it is a feminine diminutive form of the word igherm (pl .: igherman ) and denotes any large building made of rammed earth . It is not uncommon for a Tighremt to be referred to with the word kasbah , which is derived from Arabic , but it is better to keep the two terms apart: A kasbah is usually a fortress-like conglomerate of buildings; In addition, with a kasbah, military-sovereign aspects are clearly in the foreground over domestic functions.
function
The life of the Berbers in the formerly remote mountain regions of southern Morocco has been shaped for centuries by the principles of self-sufficiency and personal responsibility. Each (extended) family produced the essential food as well as equipment and tools themselves and was forced to defend their property against strangers. A Tighremt offered all the architectural prerequisites for survival in a difficult environment. Window glass and metals (e.g. for nails) were unknown in the remote oases and mountain regions. The clay construction also provided sufficient insulation against the heat of the day and the cold of the night.
In some regions of southern Morocco - but not in the permanently fertile oasis valleys - there was a need for summer hikes with the cattle in higher mountain regions ( transhumance ). During this time, often only the elderly and the sick lived in the Tighremts and the family property was deposited in the Agadirs (storage castles ) until they returned in late autumn .
architecture
construction materials

A tighremt was built only from the locally occurring materials ( clay mixed with small stones; palm trunks and leaves; branches of argan , olive , almond or pomegranate trees ; reeds ). Wooden or even glazed windows and doors were largely unknown until the early 20th century; only the entrance door to the courtyard was made of roughly hewn boards.
Exterior
A Tighremt gets its defensive, almost castle-like appearance mainly through the mostly crenellated corner towers, the missing windows and the loopholes-like ventilation openings. In contrast to the building, the upper area of the corner towers in large parts of southern Morocco is often decorated with geometric shapes (diamonds, triangles, lattices, etc.) that have been handed down over centuries, whereby it can be assumed that such motifs originally had an apotropaic (disaster-warding) meaning had: the diamonds can be interpreted as abstract eyes and thus as a sign of vigilance. Staircase patterns, on the other hand, are more of a recent date and should be seen as borrowings from the Arabic art of northern Morocco, which have been transferred into the Berber geometric design language; a symbolic content cannot be assumed.
court
Most of the Tighremts had a more or less large yard area in which the cattle ( sheep , goats, chickens) were locked up every evening . Even today, in the few still inhabited Tighremts, you can see the clay oven for baking daily bread, which is fired with straw, dry brushwood and small branches.
Interior
The interior of a tighremt is well thought out: on the ground floor there are stables for the cattle; Forage, straw and agricultural implements were also stored here. In addition, the soot-blackened kitchen was often located here. In older buildings a sloping ramp, in younger buildings a staircase made of branches, reeds and earth, which - depending on the region - rests on argan branches or palm trunks, leads up to the upper floor, where the communal living room was also used as a bedroom. The top floor was the real center of life of the house: the terrace, protected from the wind and prying eyes by an enclosure wall, was used by the women for domestic work (preparing meals, weaving, drying laundry); In addition, there were sometimes other living rooms and bedrooms. The Tighremts in the significantly colder High Atlas generally lack a usable roof terrace - the ceiling of the ground or middle storey is also the roof.
Current condition
Nowadays hardly anyone can or wants to live in the dusty, narrow, almost lightless and constantly in need of care Tighremts. Most Berber families have instead moved into the new buildings, which can be found everywhere, are plastered and mostly painted in red tones, with walls made of hollow blocks and ceilings and stairs made of concrete. Most of the Tighremts have already disappeared or are in dire decay; however, a few have been converted into “museums” ( maisons traditionalelles or maisons berbères ) or, at great expense, into small tourist hotels . The best preserved - partly still inhabited - Tighremts are in the area of Tafraoute (Oumesnat), in Ait Benhaddou , in N'Kob , in the Dades valley and in the oasis valleys of the Oued Draa and Oued Ziz .
literature
- Arnold Betten: Morocco. Antiquity, Berber Traditions and Islam - History, Art and Culture in the Maghreb. 5th updated edition. DuMont, Ostfildern 2012, ISBN 978-3-7701-3935-4 , p. 114 f.
- Wolfgang Neumann: The Berbers. Diversity and unity of a traditional North African culture (= DuMont documents. ). DuMont, Cologne 1983, ISBN 3-7701-1298-9 , pp. 81-87.
