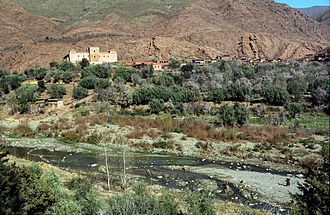Tinmal Mosque
The Tinmal Mosque ( Arabic تينمل, Taschelhit ⵜⵉⵏⵎⴻⵍ ) is named after the mountain village Tinmal (also Tinmel ) in the province of Al Haouz in the Marrakech-Safi region in Morocco . The historically significant place, which today belongs to the rural community ( commune rurale ) Talat N'Yaaqoub , was the nucleus of the Almohad Empire , which ruled over Morocco and large parts of the Maghreb and the Iberian Peninsula from 1147 to 1269 . The partially restored mosque, which is also accessible to tourists, dates from the middle of the 12th century.
Erected only a short time after the Great Mosque of Taza - which was repeatedly rebuilt in later times - the Tinmal mosque is considered to be the original forerunner of the Almohad mosques in Marrakech , Seville and Rabat, which are not only known in the Islamic world .
The Tinmal mosque has been on the UNESCO tentative list of World Heritage Sites since 1995 .

location
Tinmal is located in the west of the High Atlas in the foothills of the Toubkal massif beyond the Oued Nfiss, which swells after heavy or prolonged rainfall, about 106 km (driving distance) southwest of Marrakech or about 55 km southwest of the mountain town of Asni at an altitude from about 1270 m on the winding mountain road R203, which leads over the Tizi n'Test pass in the direction of Taroudannt .
history
The history of the mosque is closely linked to the rise of the Almohads in the first half of the 12th century, which began here in a ribat (Islamic border fortress). In memory of the mountain exile of Ibn Tumart , the founder of the dynasty, and his followers, which lasted about 10 years , his successor Abd al-Mu'min founded the mosque of Tinmal around 1153/54. However, soon after its completion, the remote mosque lost its importance and fell into disrepair - until it was carefully, i. H. without a reconstruction of the roof that was restored.
architecture
Exterior construction
The outer walls of the mosque, which was formerly accessible from three sides and only approx. 48 × 43 m in size, consist of rammed earth and - as is customary in Morocco - kept completely unadorned; the holes to accommodate the crossbars of the scaffolding are clearly visible. A special feature of the Tinmal mosque are two small (possibly unfinished) towers in the corners of the Qibla wall, which can be understood as echoes of the traditional architecture of southern Morocco with its residential castles ( Tighremts ) and of the Koutoubia Mosque, which was built only a few years later (Marrakech) return in a different form.
minaret
In contrast to the mosque, the (possibly also unfinished) minaret is made of - more or less well-hewn - stones; it emerges slightly from the structure of the mosque and rises above the mihrab niche - an exception among the Almohad minarets. With the exception of three simple blind arcades with rectangular arched borders ( alfiz ), the Tinmal minaret is largely unadorned. The three blind arcades can be interpreted as a quote from the same motif on the minaret of the Sidi Oqba Mosque in Kairouan (Tunisia), where - due to the early construction period - the Alfiz framing of the arches is still missing.
inner space

Unlike the early columns mosques of western Islam ( Kairouan , Cordoba from -) dominate in the tinmel - as in most mosques in Morocco brick masonry piers with seated horseshoe arches , the mosque interior. These were formerly plastered white and had neither a base nor a capital; However, the pillars in front of the transept had pillars and stucco capitals, some of which are still preserved. The central nave and the transept in front of the Qibla wall are slightly widened, resulting in a T-shape that can be read in the floor plan - a hallmark of all Almohad mosques. Apart from the transept with its beautiful arcade arches (lambrequin arches, multi-pass arches) and muqarnas stucco vaults on the ceiling, some of which are decorated with shell ornaments or braided bands , the interior of the mosque is largely undecorated, because the faithful should not be distracted during (Friday) prayer.
Mihrab niche
The mihrab niche is separated from the mosque by a lambrequin arch. The arch of the inside of the completely unadorned, but polygonally broken mihrab niche is framed on the outside by a large braided ribbon ornament ; Horseshoe arches made of stucco and rosettes in the arch spandrels can be seen above the portal .
On the left of the mihrab niche is the (former) entrance for the imam , on the right the compartment for the wooden minbar , which has not been preserved; both components are separated from the mosque area by multi-pass arches .
Others
The damaged old wooden doors of the Koutoubia Mosque in Marrakech are stored in a corner of the mosque room.
literature
- Christian Ewert, Jens-Peter Wisshak: The mosque of Tinmal . (German Archaeological Institute Madrid. Madrid contributions, 10) Zabern, Darmstadt 1985, ISBN 978-3-8053-0743-7 .
- Arnold Betten: Morocco. Antiquity, Berber Traditions and Islam - History, Art and Culture in the Maghreb. DuMont, Ostfildern 2012, p. 254ff. ISBN 978-3-7701-3935-4 .
Web links
- Photos - tinmel (English)
- Tinmal Mosque - Photos
- Tinmel - Photos and information (English)
Individual evidence
Coordinates: 30 ° 59 '4.7 " N , 8 ° 13" 42.5 " W.
