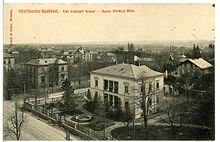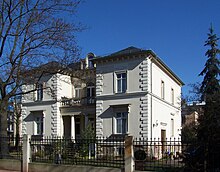Villa Dr.-Schmincke-Allee 8 (Radebeul)
The Villa Dr.-Schmincke-Allee 8 is located in the Serkowitz district of the Saxon city of Radebeul , on a corner property on Meißner Straße / Dr.-Schmincke-Allee .
description

The two-storey, listed villa stands on a corner plot with old trees along the street. The plastered building has corner blocks and cornices , plus a console frieze under the roof . The basement consists of polygonal natural stone masonry.
The main view of the house in the Italian Renaissance style with a slate platform roof shows two wide, uniaxial side projections with flat sloping hipped roofs . In the three-axis rear space in between there is an arbor on Tuscan pillars , in front of which an outside staircase leads from the mezzanine floor into the garden. The exit from the upper floor onto the arbor, which is closed off by a docking parapet , occurs through a three-axis round arched window / door motif between Tuscan pilasters, analogous to a triumphal arch scheme . In the roof above there is a dormer in the form of a Palladian motif , which was added in 1998 .
The rectangular windows are framed by, in the main view, strongly profiled, sandstone structures, which are accompanied to Dr.-Schmincke-Allee on the ground floor by horizontal sills and roofs on side consoles. On the upper floor there are raised smooth plaster fields with stucco decorations above the windows.
The left side view of Meißner Straße is symmetrical with three axes. The right side view facing south-south-west is biaxial with the house entrance and the internal staircase. In front of the left two thirds of the back there is a porch, in the middle of the building designed as a protruding risalit, in the rear facing Meißner Strasse a veranda with an outside staircase. A garden ground floor connects to the south .
The enclosure consists of newly erected lancet fence fields between sandstone pillars.
history
The building application for the villa with a well was submitted in July 1882; the design for it, in the style of the Dresden Semper-Nicolai School , "probably" came from August Große . The local construction company F. W. Eisold , which built the house from 1882 to 1884, was responsible for the construction .
In 1998 the building was restored in terms of monument preservation.
literature
- Volker Helas (arrangement): City of Radebeul . Ed .: State Office for Monument Preservation Saxony, Large District Town Radebeul (= Monument Topography Federal Republic of Germany . Monuments in Saxony ). SAX-Verlag, Beucha 2007, ISBN 978-3-86729-004-3 .
Web links
Individual evidence
- ^ Large district town of Radebeul (ed.): Directory of the cultural monuments of the town of Radebeul . Radebeul May 24, 2012, p. 13 (Last list of monuments published by the city of Radebeul. The Lower Monument Protection Authority, which has been part of the Meißen district since 2012, has not yet published a list of monuments for Radebeul.).
- ↑ Volker Helas (arrangement): City of Radebeul . Ed .: State Office for Monument Preservation Saxony, Large District Town Radebeul (= Monument Topography Federal Republic of Germany . Monuments in Saxony ). SAX-Verlag, Beucha 2007, ISBN 978-3-86729-004-3 , p. 98 .
Coordinates: 51 ° 6 ′ 14.5 ″ N , 13 ° 40 ′ 3.5 ″ E
