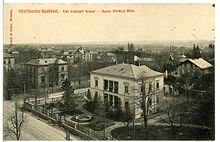Villa Dr.-Schmincke-Allee 9 (Radebeul)
The Villa Dr.-Schmincke-Allee 9 is located in the Serkowitz district of the Saxon city of Radebeul , on a corner property on Meißner Straße / Dr.-Schmincke-Allee .
description

The two-story, along with the lie on the southern property line outbuildings listed villa is situated on a corner lot for Meissner Strasse, where their visible side shows. The plastered building, which is also on a plastered base, has a flat sloping and slate roof . The facades are structured by cornices . The windows are decorated with rich sandstone surrounds the bottom of consoles be outsourced sills possess up of horizontal Verdachungen be protected.
In the main view of the house , stylized as an Italian Renaissance , there are two only very slightly protruding side elevations , each with a window axis. The three-axis rear position in between is formed by a two-story loggia , which is supported on the upper floor by Ionic columns. In terms of a superposition of standing on the ground floor, before a terrace with a staircase to the front yard superimposed Tuscan columns.
The side view on Dr.-Schmincke-Allee is also a symmetrical facade three window axes wide. On the southern rear of the building there is a strong central projection with a triangular gable; In the risalit is the subsequently modified staircase. In the inner corner of the risalit facing the street is a wooden entrance arbor , the exit of which is protected by a wooden grille on top. A short staircase leads to the entrance door on the mezzanine floor.
The enclosure consists of a Lanzettzaus between sandstone pillars.
history
The first building application was submitted in April 1873, a second followed in October 1875. Responsible was the local construction company F. W. Eisold . In November 1875 the building permit was issued. The building was realized by August Große , from whom the design in the style of the Dresden Semper-Nicolai School came from.
The fence on Meißner Straße, where the magnificent view of the house is located, was raised in 1907. In 1916, during the First World War, the single-family villa was converted into a two-family rental villa , with the stairwell being changed.
The building was already in GDR times, at least since 1973, when monument under monument protection (see list of monuments of cultural history in Radebeul ).
literature
- Volker Helas (arrangement): City of Radebeul . Ed .: State Office for Monument Preservation Saxony, Large District Town Radebeul (= Monument Topography Federal Republic of Germany . Monuments in Saxony ). SAX-Verlag, Beucha 2007, ISBN 978-3-86729-004-3 .
Web links
Individual evidence
- ^ Large district town of Radebeul (ed.): Directory of the cultural monuments of the town of Radebeul . Radebeul May 24, 2012, p. 13 (Last list of monuments published by the city of Radebeul. The Lower Monument Protection Authority, which has been part of the Meißen district since 2012, has not yet published a list of monuments for Radebeul.).
- ↑ Lössnitz and Moritzburger Teichlandschaft (= values of our homeland . Volume 22). 1st edition. Akademie Verlag, Berlin 1973, pp. 210–211.
Coordinates: 51 ° 6 '15.3 " N , 13 ° 40' 1.5" E
