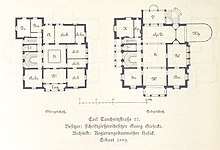Villa Giesecke
The Villa Giesecke is a listed building in Leipzig's music district , Karl-Tauchnitz-Straße 21.
History and description
The upper-class villa was built in 1890 by Max Hasak (1856–1934) for the manufacturer and type foundry owner - Schelter & Giesecke - Georg Giesecke (1853–1930). Originally the address of the house was Carl-Tauchnitz-Straße 37 . Hasak's villa was designed in the neo-renaissance style with hints of the Italian renaissance. The style model for the builder and the architect were patrician villas in the style of the Villa Rotonda in Vicenza .
The two-storey house with a striking clinker facade has a hall with a skylight in the middle that extends over both storeys. The façade with a central projectile , triangular gable , columns and bay window is in an emphatically classic style. The entrance to the house with a portico is on the left side of the building. The living quarters were once on the west side, the side facing the park . The dining room was on the east side, facing the garden. The rooms could be separated from the hall by porters and sliding glass doors. The interior furnishings came from well-known workshops of the time and cited German and Italian models from the Renaissance era. The ceilings of the dining room and the drawing room are decorated with frescoes . The central hall is decorated with lunettes .
The draw house with coach-house on the property is also a work of architect Max Hasak. Like the villa, it is built in brick (clinker).
One of the few villas in the Karl-Tauchnitz-Straße these survived the bombing of Leipzig in times of World War almost unscathed. That is why it served from 1945 to 1956 as the seat of the People's Commissariat for Foreign Trade of the USSR in the Soviet Zone and GDR .
literature
- Johannes Forner et al .: Residential and town houses in Leipzig's music district . Published by the Musikviertel e. V., Sax-Verlag, Beucha 2007, ISBN 978-3-86729-010-4 .
- Monument topography Federal Republic of Germany. Monuments in Saxony. City of Leipzig. Vol. 1, southern urban expansion. State Office for Monument Preservation Saxony (ed.), Verlag für Bauwesen, Berlin 1998, ISBN 978-3-345-00628-9 , p. 273
Web links
Individual evidence
- ↑ Monument protection object ID 09295603
- ^ Residential and town houses in Leipzig's music district , 2007, pp. 49 and 79
- ↑ Residential and town houses in Leipzig's music district , 2007, p. 49
Coordinates: 51 ° 19 '53.9 " N , 12 ° 21' 46.1" E


