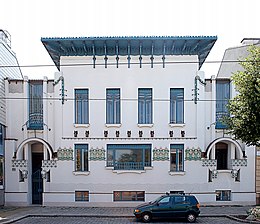Villa Vojcsik
The Villa Vojcsik is a well-known special case of an Art Nouveau villa in the Vienna district of Hütteldorf . It was built in 1900–1901 by Otto Schönthal , a student of Otto Wagner , on behalf of Wagner's family doctor and friend, Ladislaus Vojcsik .
The building marks the retreat of secessionist decoration and the first appearance of abstract geometric bands in Viennese art nouveau architecture . The villa is a listed building .
Location, mission, history
The villa is located on the property at Linzer Straße 375 in one of the outskirts of Vienna, around 9 km from the center of Vienna. Hütteldorf was not incorporated into the municipality until 1891 and was a separate municipality until then. Otto Wagner was there in 1886 established its summer set up in 1888, the Villa Wagner I .
Otto Schönthal (1878–1961) produced the designs during his third year of training with Otto Wagner . It was his first major commission, and he received it at the age of 22. Ladislaus Vojcsik needed a representative villa that would also house his medical practice. Experts regarded it as remarkable that the young architect had developed his own architectural forms within the secessionist canon.
In the 1980s, the villa was the headquarters of the advertising agency GGK Vienna , at that time managed by Hans Schmid and Gert Winkler . Between 1982 and 1984 several exhibitions, curated by Christian Michelides , took place in the gallery at GGK Vienna , which attracted attention, including staff from New York artists Kiki Kogelnik and Marcus Leatherdale , photographers Alfred Seiland (Austria) and Christian Vogt (Switzerland) as well as the group exhibitions Copy Art and Wiener Blut '83 , a social comedy with godparents and children.
The Musée d'Orsay in Paris acquired a bundle of 40 drawings of Wagner's students in 1997 Emil Hoppe , Marcel Kammerer and Otto Schönthal, including design sketches for Villa Vojcsik.
In 2007, large parts of the street facade were in danger of falling and some of them had to be removed by the construction police. This was followed by a comprehensive renovation of the facade based on historical photos. The original coloring of the facades as well as the wood and sheet metal parts was reconstructed and missing structural parts, such as the corrugated band on the ground floor, were added. Due to the glazed ceramic and a number of decorated sheet metal parts, it had to be renovated and restored with special care.
The villa is still owned by the family. Today Satel Film has its headquarters here.
layout
The raised central wing with its canopy roof, which is held in a characteristic aquamarine blue on the underside, is striking and noticeable . The two side parts represent connections to the row of houses, originally apartment buildings. Conspicuous elements are also semicircular arches on the side wings. With this construction the decline of the secessionist decoration begins. Abstract, geometric volumes appear for the first time in Viennese architecture. The idiosyncratic ornamentation consists of polychrome tiles in relief, cubic metal parts, festoons and laurel wreaths. According to the Musée d'Orsay, “the skilful combination of classicist forms, structural simplicity and a variety of ornamental elements from all provinces, including the oriental ones, from the huge Austro-Hungarian empire” was admired.
Details
literature
- Andreas Lehne: Art Nouveau in Vienna. Architecture guide. Vienna: Youth & People Ed. ²1990, p. 122 f.
Web links
- Musée d'Orsay : Otto Schönthal: Villa Vojcsik, Vienna, street facade
- Federal Monuments Office : Villa Vojcsik
- Villa Vojcsik in the Vienna History Wiki of the City of Vienna
- Art Nouveau Vienna : Villa Vojcsik
Individual evidence
- ^ University of Applied Arts Vienna : Portfolio Kiki Kogelnik , accessed on June 26, 2018
- ^ Christian Vogt: Exhibitions , accessed on June 26, 2018
- ↑ Musée d'Orsay : Otto Schönthal: Villa Vojcsik, Vienna, street facade , accessed on June 26, 2018
Coordinates: 48 ° 12 '4.4 " N , 16 ° 15' 47.7" E



